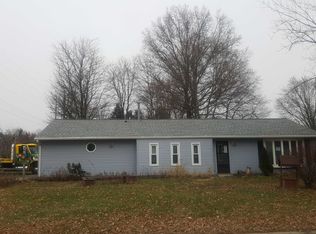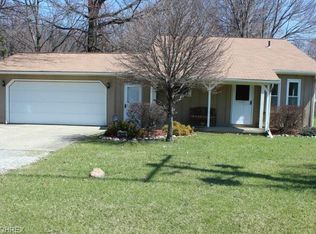Sold for $238,000
$238,000
1650 Abbe Rd S, Elyria, OH 44035
3beds
1,312sqft
Single Family Residence
Built in 1979
8,712 Square Feet Lot
$247,300 Zestimate®
$181/sqft
$1,560 Estimated rent
Home value
$247,300
$230,000 - $267,000
$1,560/mo
Zestimate® history
Loading...
Owner options
Explore your selling options
What's special
Charming Updated Ranch Home
Welcome to your dream home! This beautifully renovated and spacious three-bedroom one-and-a-half bath ranch is located on a desirable corner lot in a wonderful neighborhood. With its inviting open floor plan, it’s ideal for both entertaining guests and enjoying everyday life.
Upon entering, you’ll be greeted by a modern kitchen showcasing elegant white cabinets, stunning granite countertops, and high-quality stainless steel appliances, complete with a center island that’s perfect for any culinary enthusiast. The updated bathroom features stylish fixtures, while luxury vinyl flooring flows seamlessly throughout the main living areas. The cozy bedrooms are carpeted for added comfort.
Step outside to your fenced yard, which includes a charming she-shed equipped with air conditioning and heating—fully carpeted and insulated, making it an ideal space for relaxation or hobbies. Enjoy time under the included gazebo, along with the patio furniture, perfect for delightful outdoor gatherings.
Additional highlights include a newly paved concrete driveway, an HVAC system and water heater that are both less than 2 years old, and the convenience of a washer and dryer that will remain with the home.
Don’t miss this amazing opportunity! Schedule a showing today and make this beautiful property yours!
Zillow last checked: 8 hours ago
Listing updated: June 12, 2025 at 07:57am
Listing Provided by:
Jean M Carney jeanmcarney@aol.com216-832-6260,
McDowell Homes Real Estate Services,
Armand D Rossi 440-759-0674,
McDowell Homes Real Estate Services
Bought with:
Julie A Dangerfield, 2008001297
Keller Williams Elevate
Laura L Schuller, 2016001178
Keller Williams Elevate
Source: MLS Now,MLS#: 5120364 Originating MLS: Lake Geauga Area Association of REALTORS
Originating MLS: Lake Geauga Area Association of REALTORS
Facts & features
Interior
Bedrooms & bathrooms
- Bedrooms: 3
- Bathrooms: 2
- Full bathrooms: 1
- 1/2 bathrooms: 1
- Main level bathrooms: 2
- Main level bedrooms: 3
Primary bedroom
- Description: Flooring: Carpet
- Level: First
- Dimensions: 14 x 12
Bedroom
- Description: Flooring: Carpet
- Level: First
- Dimensions: 12 x 11
Bedroom
- Description: Flooring: Carpet
- Level: First
- Dimensions: 14 x 12
Kitchen
- Description: Flooring: Laminate
- Level: First
- Dimensions: 16 x 12
Laundry
- Description: Flooring: Laminate
- Level: First
- Dimensions: 10 x 8
Living room
- Description: Flooring: Laminate
- Level: First
- Dimensions: 24 x 14
Heating
- Forced Air, Gas
Cooling
- Central Air
Appliances
- Included: Dryer, Dishwasher, Microwave, Range, Refrigerator, Washer
- Laundry: Main Level
Features
- Basement: None
- Has fireplace: No
Interior area
- Total structure area: 1,312
- Total interior livable area: 1,312 sqft
- Finished area above ground: 1,312
Property
Parking
- Total spaces: 2
- Parking features: Attached, Garage
- Attached garage spaces: 2
Features
- Levels: One
- Stories: 1
- Patio & porch: None
- Pool features: None
- Fencing: Wood
- Has view: Yes
- View description: City
Lot
- Size: 8,712 sqft
- Dimensions: 72.82 x 125
- Features: Back Yard, Corner Lot
Details
- Additional structures: Outbuilding, Storage
- Parcel number: 1000005102036
- Special conditions: Standard
Construction
Type & style
- Home type: SingleFamily
- Architectural style: Ranch
- Property subtype: Single Family Residence
Materials
- Vinyl Siding
- Foundation: Concrete Perimeter
- Roof: Shingle
Condition
- Updated/Remodeled
- Year built: 1979
Utilities & green energy
- Sewer: Public Sewer
- Water: Public
Community & neighborhood
Location
- Region: Elyria
Other
Other facts
- Listing terms: Cash,Conventional,FHA,VA Loan
Price history
| Date | Event | Price |
|---|---|---|
| 6/11/2025 | Sold | $238,000+4%$181/sqft |
Source: | ||
| 5/13/2025 | Pending sale | $228,900$174/sqft |
Source: | ||
| 5/9/2025 | Listed for sale | $228,900+72.1%$174/sqft |
Source: | ||
| 12/17/2018 | Sold | $133,000$101/sqft |
Source: | ||
Public tax history
Tax history is unavailable.
Neighborhood: 44035
Nearby schools
GreatSchools rating
- 2/10Prospect Elementary SchoolGrades: K-4Distance: 1.2 mi
- 5/10Eastern Heights Middle SchoolGrades: 5-8Distance: 1.2 mi
- 3/10Elyria High SchoolGrades: 9-12Distance: 1.9 mi
Schools provided by the listing agent
- District: Elyria CSD - 4706
Source: MLS Now. This data may not be complete. We recommend contacting the local school district to confirm school assignments for this home.
Get a cash offer in 3 minutes
Find out how much your home could sell for in as little as 3 minutes with a no-obligation cash offer.
Estimated market value
$247,300

