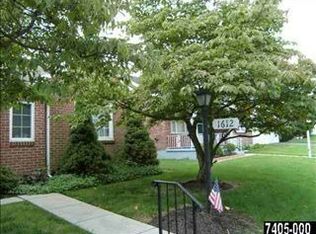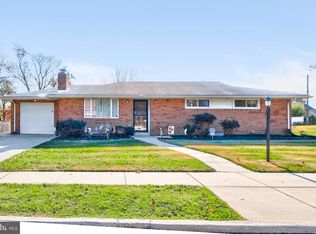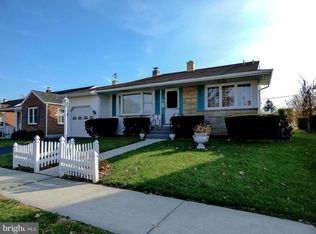Charming brick rancher located in the York Suburban School District and conveniently located to I-83, Route 30 and Memorial Hospital. This wonderful move in ready home features beautiful hardwood flooring, updated kitchen with granite counter tops and a large level back yard. Open 1st floor features a spacious living room with gorgeous gas fireplace with accent wall, separate dining room with built in china cabinetry and an updated kitchen with gorgeous cabinetry, center island with seating and storage and a built in window seat. Separate laundry room with attic access and a door leading out to the back yard. Covered front porch, attached 1 car rear load garage and a beautiful back yard with storage shed. This home won~t be available for long. Call today to schedule your private tour!
This property is off market, which means it's not currently listed for sale or rent on Zillow. This may be different from what's available on other websites or public sources.



