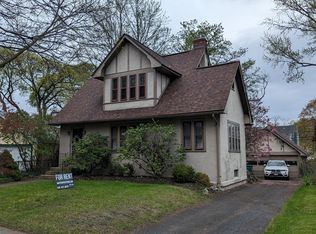Closed
$300,000
165 Yarmouth Rd, Rochester, NY 14610
3beds
1,200sqft
Single Family Residence
Built in 1930
4,830.8 Square Feet Lot
$312,000 Zestimate®
$250/sqft
$2,283 Estimated rent
Home value
$312,000
$293,000 - $331,000
$2,283/mo
Zestimate® history
Loading...
Owner options
Explore your selling options
What's special
DON'T MISS OUT ON THIS METICULOUSLY MAINTAINED CHARMER IN ONE OF ROCHESTER’S MOST SOUGHT-AFTER NEIGHBORHOODS. ENJOY LOW CITY TAXES IN THIS GREAT LOCATION CLOSE TO STORES AND RESTAURANTS, BUT ALSO IN A QUIET, BEAUTIFULLY TREE-LINED COMMUNITY GREAT FOR NIGHTLY WALKS. This 3 bedroom, 1-½ bath 1930 Dutch Colonial boasts an updated, open concept, sun-filled family room/kitchen combo, with a vaulted ceiling framed with 2 remote controlled skylights. The kitchen features light cherry cabinets, an island, solid countertops, tile backsplash and a brand new french door refrigerator. The formal living room showcases a wood burning fireplace, and the dining room is spacious enough to host family dinners. This home features original, gleaming hardwood floors throughout, an extra large master with tons of natural light, and a very large 2nd bedroom. A third bedroom and a unique balcony office space that overlooks the family room completes the 2nd floor. The recently updated main bathroom is a show-stopper with tastefully done high end finishes. A large, dry attic is perfect for extra storage, as well as the dry basement which is partially finished with a gym (option to include). The washer (2 years old) and dryer are also included in the basement, with a laundry chute from the 2nd floor. Newer energy efficient furnace/AC keep RGE bills very reasonable. Add in a backyard set with a deck and patio in a cozy, quiet setting framed with beautiful lilac trees and gardens in the fully fenced yard, along with a storage building for extra space, you have the complete package. All curtains/drapes are included. DON'T WAIT ON THIS ONE!
Zillow last checked: 8 hours ago
Listing updated: July 29, 2025 at 10:13am
Listed by:
Brian C. Callahan 585-279-8072,
RE/MAX Plus
Bought with:
Erin Duffy Kruss, 10401297935
Keller Williams Realty Greater Rochester
Source: NYSAMLSs,MLS#: R1602764 Originating MLS: Rochester
Originating MLS: Rochester
Facts & features
Interior
Bedrooms & bathrooms
- Bedrooms: 3
- Bathrooms: 2
- Full bathrooms: 1
- 1/2 bathrooms: 1
Heating
- Gas, Forced Air
Cooling
- Central Air
Appliances
- Included: Dryer, Dishwasher, Gas Oven, Gas Range, Gas Water Heater, Refrigerator, Washer
- Laundry: In Basement
Features
- Separate/Formal Dining Room, Eat-in Kitchen, Separate/Formal Living Room, Kitchen Island, Solid Surface Counters, Skylights
- Flooring: Ceramic Tile, Hardwood, Tile, Varies
- Windows: Skylight(s), Thermal Windows
- Basement: Full
- Number of fireplaces: 1
Interior area
- Total structure area: 1,200
- Total interior livable area: 1,200 sqft
Property
Parking
- Parking features: No Garage
Features
- Levels: Two
- Stories: 2
- Patio & porch: Deck, Patio
- Exterior features: Blacktop Driveway, Deck, Patio
Lot
- Size: 4,830 sqft
- Dimensions: 45 x 107
- Features: Near Public Transit, Rectangular, Rectangular Lot, Residential Lot
Details
- Additional structures: Shed(s), Storage
- Parcel number: 26140012250000010280000000
- Special conditions: Standard
Construction
Type & style
- Home type: SingleFamily
- Architectural style: Colonial
- Property subtype: Single Family Residence
Materials
- Vinyl Siding
- Foundation: Block
- Roof: Asphalt
Condition
- Resale
- Year built: 1930
Utilities & green energy
- Electric: Circuit Breakers
- Sewer: Connected
- Water: Connected, Public
- Utilities for property: Cable Available, High Speed Internet Available, Sewer Connected, Water Connected
Community & neighborhood
Security
- Security features: Security System Owned, Radon Mitigation System
Location
- Region: Rochester
- Subdivision: Blossomcroft
Other
Other facts
- Listing terms: Cash,Conventional,FHA,VA Loan
Price history
| Date | Event | Price |
|---|---|---|
| 7/25/2025 | Sold | $300,000+7.2%$250/sqft |
Source: | ||
| 5/21/2025 | Pending sale | $279,900$233/sqft |
Source: | ||
| 5/14/2025 | Listed for sale | $279,900+20.1%$233/sqft |
Source: | ||
| 9/4/2020 | Sold | $233,000+16.6%$194/sqft |
Source: | ||
| 7/28/2020 | Pending sale | $199,900$167/sqft |
Source: Red Barn Properties #R1281341 Report a problem | ||
Public tax history
| Year | Property taxes | Tax assessment |
|---|---|---|
| 2024 | -- | $248,300 +71.2% |
| 2023 | -- | $145,000 |
| 2022 | -- | $145,000 |
Find assessor info on the county website
Neighborhood: Browncroft
Nearby schools
GreatSchools rating
- 4/10School 46 Charles CarrollGrades: PK-6Distance: 0.5 mi
- 3/10East Lower SchoolGrades: 6-8Distance: 1 mi
- 2/10East High SchoolGrades: 9-12Distance: 1 mi
Schools provided by the listing agent
- District: Rochester
Source: NYSAMLSs. This data may not be complete. We recommend contacting the local school district to confirm school assignments for this home.
