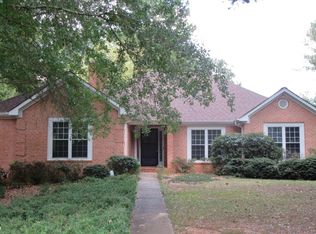Sold for $480,000 on 08/28/25
$480,000
165 Woodhaven Ridge, Athens, GA 30606
3beds
2,484sqft
Single Family Residence
Built in 1996
0.7 Acres Lot
$489,600 Zestimate®
$193/sqft
$2,417 Estimated rent
Home value
$489,600
$416,000 - $573,000
$2,417/mo
Zestimate® history
Loading...
Owner options
Explore your selling options
What's special
Welcome to 165 Woodhaven Ridge, a charming and meticulously maintained home that blends timeless appeal with modern comforts in the heart of Athens, GA. This delightful single-family residence offers 2,484 square feet of well-appointed living space on a beautifully landscaped 0.7-acre lot located on a cul-de-sac. Located in Woodhaven off Mitchell Bridge Road.
Step inside to discover a bright, open floor plan designed for both relaxed everyday living and elegant entertaining. The spacious living and dining areas flow seamlessly together, accentuated by abundant natural light and tasteful finishes throughout.
The charming kitchen features white appliances, ample cabinetry, laundry closet, large pantry and a layout that makes meal preparation a pleasure.
The master suite located on the main level is a private sanctuary complete with a generous layout, a well-designed en-suite bath, and dual closets. Two Additional bedrooms and a guest bathroom are located on the second level and are equally inviting, offering rooms for guests or a dedicated home office.
Off the back living room is the home's best asset: a heated sunroom - a light filled retreat that effortlessly blends indoor comfort with the beauty of nature. Outside, enjoy the serenity of your expansive back porch, a perfect setting for morning coffees, casual gatherings, or simply unwinding in a peaceful environment.
Situated in a lovely neighborhood with convenient access to Athens' vibrant downtown, the Oconee Connector, The University of Georgia, a multitude of cultural attractions, dining, and shopping, this property offers the ideal balance of suburban tranquility and urban convenience.
Don't miss your chance to experience the charm and comfort of 165 Woodhaven Ridge. Schedule your private tour today and discover your perfect Athens retreat.
Zillow last checked: 8 hours ago
Listing updated: September 02, 2025 at 07:29am
Listed by:
Blair Brown 706-224-4997,
Coldwell Banker Upchurch Realty
Bought with:
Nichola Gibson, 385062
Joe Stockdale Real Estate
Source: Hive MLS,MLS#: CM1023737 Originating MLS: Athens Area Association of REALTORS
Originating MLS: Athens Area Association of REALTORS
Facts & features
Interior
Bedrooms & bathrooms
- Bedrooms: 3
- Bathrooms: 3
- Full bathrooms: 2
- 1/2 bathrooms: 1
- Main level bathrooms: 2
- Main level bedrooms: 1
Bedroom 1
- Level: Main
- Dimensions: 0 x 0
Bedroom 1
- Level: Upper
- Dimensions: 0 x 0
Bedroom 2
- Level: Upper
- Dimensions: 0 x 0
Bathroom 1
- Level: Upper
- Dimensions: 0 x 0
Bathroom 1
- Level: Main
- Dimensions: 0 x 0
Bathroom 2
- Level: Main
- Dimensions: 0 x 0
Heating
- Heat Pump
Cooling
- Central Air, Electric
Appliances
- Included: Convection Oven, Dryer, Dishwasher, Disposal, Microwave, Refrigerator, Washer
Features
- Ceiling Fan(s), Other, Pantry
- Flooring: Carpet, Tile, Wood
- Basement: None,Crawl Space
- Number of fireplaces: 1
- Fireplace features: Gas, Living Room
Interior area
- Total interior livable area: 2,484 sqft
Property
Parking
- Total spaces: 2
- Parking features: Garage Door Opener
- Garage spaces: 2
Features
- Levels: One
- Stories: 1
- Patio & porch: Porch, Deck, Screened
- Exterior features: Deck, Other
- Fencing: Yard Fenced
Lot
- Size: 0.70 Acres
- Features: Sloped
- Topography: Sloping
Details
- Parcel number: 072A6A013
- Zoning: RS-5
Construction
Type & style
- Home type: SingleFamily
- Architectural style: Ranch
- Property subtype: Single Family Residence
Materials
- Brick
- Foundation: Crawlspace
Condition
- Year built: 1996
Utilities & green energy
- Sewer: Public Sewer
- Water: Public
Community & neighborhood
Security
- Security features: Security System
Location
- Region: Athens
- Subdivision: Woodhaven
HOA & financial
HOA
- Has HOA: Yes
- HOA fee: $400 annually
Other
Other facts
- Listing agreement: Exclusive Right To Sell
Price history
| Date | Event | Price |
|---|---|---|
| 8/28/2025 | Sold | $480,000-3.7%$193/sqft |
Source: | ||
| 8/11/2025 | Contingent | $498,500$201/sqft |
Source: Hive MLS #CM1023737 Report a problem | ||
| 6/20/2025 | Price change | $498,500-5.7%$201/sqft |
Source: | ||
| 6/9/2025 | Price change | $528,500-0.2%$213/sqft |
Source: | ||
| 4/18/2025 | Price change | $529,500-3.6%$213/sqft |
Source: Hive MLS #1023737 Report a problem | ||
Public tax history
| Year | Property taxes | Tax assessment |
|---|---|---|
| 2024 | $2,734 +4.2% | $145,998 +6.4% |
| 2023 | $2,625 -2.9% | $137,204 +11.8% |
| 2022 | $2,704 +2.2% | $122,674 +13.9% |
Find assessor info on the county website
Neighborhood: 30606
Nearby schools
GreatSchools rating
- 6/10Timothy Elementary SchoolGrades: PK-5Distance: 1.1 mi
- 7/10Clarke Middle SchoolGrades: 6-8Distance: 2.6 mi
- 6/10Clarke Central High SchoolGrades: 9-12Distance: 3.4 mi
Schools provided by the listing agent
- Elementary: Timothy Road Elementary
- Middle: Clarke Middle
- High: Clarke Central
Source: Hive MLS. This data may not be complete. We recommend contacting the local school district to confirm school assignments for this home.

Get pre-qualified for a loan
At Zillow Home Loans, we can pre-qualify you in as little as 5 minutes with no impact to your credit score.An equal housing lender. NMLS #10287.
Sell for more on Zillow
Get a free Zillow Showcase℠ listing and you could sell for .
$489,600
2% more+ $9,792
With Zillow Showcase(estimated)
$499,392