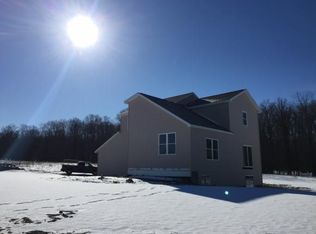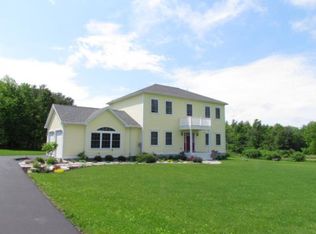New, 4-yr-old open floor plan Contemporary home in Lansing! Cook in the beautiful, spacious light-filled kitchen with granite counter tops, angled island, and tiled back splash. The Cathedral ceilings and double-sided fireplace, make the living and dining space the ultimate in-home comfort. Hardwood floors throughout, oodles of closet space with wood built ins, and laundry on the second floor. Partially finished lower level with walkout could be finished off for additional living space. Flat, park-like yard provides endless options for exterior use, recreation, and relaxing!
This property is off market, which means it's not currently listed for sale or rent on Zillow. This may be different from what's available on other websites or public sources.


