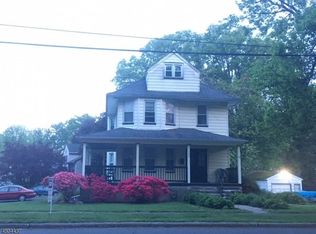**OPEN HOUSE SUNDAY, JUNE 28TH 3-5PM** Enjoy suburb living while still enjoying easy access to NYC, NJ beaches and much more! This beautifully appointed, impressive custom built Colonial home with 3 story entrance foyer features four floors of living space all with exceptional finishing touches. Beautiful wood floors and multiple windows bring warmth and natural light to this exquisite home. The custom kitchen features all quartz countertops, upgraded floor to ceiling cabinets with under-counter lighting, stainless steel Jenn-Air appliances, & butlers pantry with sink and two-zone wine refrigerator between the kitchen and dining room. 1st floor also features a powder room and bedroom with full bath. Family room includes a custom gas fireplace and a custom entertainment station. Second floor includes master suite with 2 walk-in closets and full bath including soaking tub & stall shower, 3 additional bedrooms and 2 more full baths (two of the bedrooms have a Jack and Jill bathroom and the other is a princess suite). 2nd floor also features a large laundry room with natural lighting and custom shelving. 3rd floor includes a bedroom with full bath as well as an additional game/exercise/office room. Full finished basement with wet bar, another full bath, vinyl flooring and air filtration system which expels pollutants. Outside amenities include 400-series black Anderson windows with custom detail, black metal roof, white Hardy plank siding with custom Azek trim, black gutters and leaders. Back up generator included in sale. NYC train .7 miles and 2 blocks for NYC bus from house. Located in a charming, residential neighborhood with access to the highly rated Scotch Plains-Fanwood school system. This house is ready for you to make it your home.
This property is off market, which means it's not currently listed for sale or rent on Zillow. This may be different from what's available on other websites or public sources.
