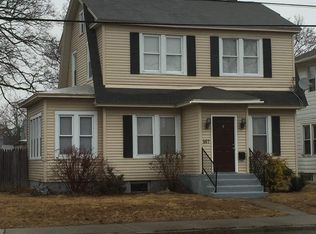Closed
$299,900
165 Whitehall Road, Albany, NY 12209
4beds
1,768sqft
Single Family Residence, Residential
Built in 1925
5,227.2 Square Feet Lot
$305,600 Zestimate®
$170/sqft
$2,774 Estimated rent
Home value
$305,600
$269,000 - $345,000
$2,774/mo
Zestimate® history
Loading...
Owner options
Explore your selling options
What's special
Fall in love with this beautifully updated bungalow, offering the perfect blend of charm and modern convenience. Ideally situated just a short drive from major highways and within walking distance of hospitals, schools, and local restaurants, this home is great for the comings and goings of daily life. Inside is a thoughtfully designed floor plan featuring a spacious eat-in kitchen, a formal dining room, and a cozy living room with a decorative fireplace. The first floor includes a convenient bedroom and a newly renovated half bath. Upstairs, you'll find three generously sized bedrooms and a full bathroom. The finished basement provides a recreation area, a full bathroom, walk-in closets, and a laundry room. The rear deck is perfect for summer barbecues and the fenced yard adds privacy.
Zillow last checked: 8 hours ago
Listing updated: September 16, 2025 at 12:35pm
Listed by:
Jennifer Eitleman 518-364-7393,
Gabler Realty, LLC
Bought with:
Tamara S DeMartino, 10401259632
Venture Realty Partners
Source: Global MLS,MLS#: 202514170
Facts & features
Interior
Bedrooms & bathrooms
- Bedrooms: 4
- Bathrooms: 3
- Full bathrooms: 2
- 1/2 bathrooms: 1
Primary bedroom
- Level: Second
Bedroom
- Level: First
Bedroom
- Level: Second
Bedroom
- Level: Second
Half bathroom
- Level: First
Full bathroom
- Level: Second
Full bathroom
- Level: Basement
Dining room
- Level: First
Family room
- Level: Basement
Kitchen
- Level: First
Laundry
- Level: Basement
Living room
- Level: First
Mud room
- Level: First
Heating
- Hot Water, Natural Gas
Cooling
- Window Unit(s)
Appliances
- Included: Microwave, Range, Refrigerator, Washer/Dryer
- Laundry: In Basement, Laundry Room
Features
- High Speed Internet, Ceiling Fan(s), Walk-In Closet(s), Ceramic Tile Bath, Crown Molding, Eat-in Kitchen
- Flooring: Wood, Ceramic Tile, Hardwood
- Windows: Blinds, Double Pane Windows
- Basement: Bath/Stubbed,Finished,Full,Interior Entry,Sump Pump
- Number of fireplaces: 1
- Fireplace features: Electric, Living Room
Interior area
- Total structure area: 1,768
- Total interior livable area: 1,768 sqft
- Finished area above ground: 1,768
- Finished area below ground: 500
Property
Parking
- Total spaces: 4
- Parking features: Off Street, Paved, Detached, Driveway
- Garage spaces: 2
- Has uncovered spaces: Yes
Features
- Patio & porch: Rear Porch, Deck, Enclosed, Front Porch
- Fencing: Back Yard
Lot
- Size: 5,227 sqft
- Features: Level
Details
- Additional structures: Garage(s)
- Parcel number: 010100 75.5929
- Special conditions: Standard
Construction
Type & style
- Home type: SingleFamily
- Architectural style: Bungalow,Colonial
- Property subtype: Single Family Residence, Residential
Materials
- Aluminum Siding
- Foundation: Block
- Roof: Asphalt
Condition
- New construction: No
- Year built: 1925
Utilities & green energy
- Electric: Circuit Breakers
- Sewer: Public Sewer
- Water: Public
- Utilities for property: Cable Connected
Community & neighborhood
Security
- Security features: Smoke Detector(s)
Location
- Region: Albany
Price history
| Date | Event | Price |
|---|---|---|
| 5/30/2025 | Sold | $299,900$170/sqft |
Source: | ||
| 4/2/2025 | Pending sale | $299,900$170/sqft |
Source: | ||
| 3/27/2025 | Listed for sale | $299,900+22%$170/sqft |
Source: | ||
| 8/23/2022 | Listing removed | -- |
Source: | ||
| 7/12/2022 | Pending sale | $245,900$139/sqft |
Source: | ||
Public tax history
| Year | Property taxes | Tax assessment |
|---|---|---|
| 2024 | -- | $320,000 +110.5% |
| 2023 | -- | $152,000 |
| 2022 | -- | $152,000 |
Find assessor info on the county website
Neighborhood: Delaware Avenue
Nearby schools
GreatSchools rating
- 6/10New Scotland Elementary SchoolGrades: PK-5Distance: 0.7 mi
- 4/10William S Hackett Middle SchoolGrades: 6-8Distance: 1.2 mi
- 4/10Albany High SchoolGrades: 9-12Distance: 1.7 mi
Schools provided by the listing agent
- Elementary: New Scotland Elementary
- High: Albany
Source: Global MLS. This data may not be complete. We recommend contacting the local school district to confirm school assignments for this home.
