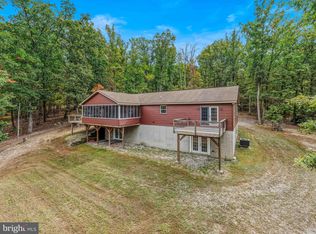Sold for $210,000 on 07/01/24
$210,000
165 Whiskey Still Rd, Berkeley Springs, WV 25411
3beds
1,061sqft
Manufactured Home
Built in 1998
6.37 Acres Lot
$218,200 Zestimate®
$198/sqft
$1,429 Estimated rent
Home value
$218,200
Estimated sales range
Not available
$1,429/mo
Zestimate® history
Loading...
Owner options
Explore your selling options
What's special
MULTIPLE OFFERS. BEST AND FINAL DUE SUNDAY, 5/19 4:00 PM. Welcome home to this charming and cozy rancher situated on 6.36 wooded acres in a peaceful, quiet neighborhood. This home offers 3 bedrooms and 2 bathrooms. Coming through the front door, you’ll step into the living area with adequate space for relaxing. The kitchen provides ample storage and space with cabinets, a built-in hutch, and a dining area. The laundry area is just off the kitchen. On either side of the living room are the ensuite master bedroom and bath and two additional bedrooms and bathroom. The master bedroom features a walk-in closet and full bath with a soaking tub and a stand-up shower. Another convenient full bath is also just off the living room between the two bedrooms and adds to the home’s functionality. Step outside and enjoy tranquil views of wildlife and nature from the new quaint front deck. Imagine the views when the leaves change to their vibrant fall colors. The home features several outbuildings for storage, a workshop equipped with electric and a heating stove for projects and year-round use, a lean to for additional storage, and a fenced area complete with a chicken coop. With some updating, this home is the perfect little farmette or first home at an affordable price. Schedule your tour before it's gone!
Zillow last checked: 8 hours ago
Listing updated: September 23, 2024 at 02:30pm
Listed by:
Monica Renee Hess 304-582-7322,
Exit Success Realty
Bought with:
Matt Ridgeway
RE/MAX Real Estate Group
Source: Bright MLS,MLS#: WVMO2004492
Facts & features
Interior
Bedrooms & bathrooms
- Bedrooms: 3
- Bathrooms: 2
- Full bathrooms: 2
- Main level bathrooms: 2
- Main level bedrooms: 3
Basement
- Area: 0
Heating
- Forced Air, Heat Pump, Programmable Thermostat, Other, Propane
Cooling
- Ceiling Fan(s), Other
Appliances
- Included: Electric Water Heater
- Laundry: Washer In Unit, Dryer In Unit
Features
- Has basement: No
- Has fireplace: No
Interior area
- Total structure area: 1,061
- Total interior livable area: 1,061 sqft
- Finished area above ground: 1,061
- Finished area below ground: 0
Property
Parking
- Parking features: Driveway
- Has uncovered spaces: Yes
Accessibility
- Accessibility features: None
Features
- Levels: One
- Stories: 1
- Pool features: None
Lot
- Size: 6.37 Acres
Details
- Additional structures: Above Grade, Below Grade
- Parcel number: 08 14002000000000
- Zoning: 108
- Special conditions: Standard
Construction
Type & style
- Home type: MobileManufactured
- Architectural style: Ranch/Rambler
- Property subtype: Manufactured Home
Materials
- Vinyl Siding
Condition
- Good
- New construction: No
- Year built: 1998
Utilities & green energy
- Electric: 200+ Amp Service
- Sewer: On Site Septic
- Water: Well
- Utilities for property: Propane
Community & neighborhood
Location
- Region: Berkeley Springs
- Subdivision: South Morgan Hills
- Municipality: Timber Ridge
HOA & financial
HOA
- Has HOA: Yes
- HOA fee: $100 annually
Other
Other facts
- Listing agreement: Exclusive Right To Sell
- Body type: Double Wide
- Listing terms: Cash,Conventional,FHA,USDA Loan,VA Loan
- Ownership: Fee Simple
Price history
| Date | Event | Price |
|---|---|---|
| 7/1/2024 | Sold | $210,000+5%$198/sqft |
Source: | ||
| 5/20/2024 | Contingent | $200,000$189/sqft |
Source: | ||
| 5/14/2024 | Listed for sale | $200,000+156.4%$189/sqft |
Source: | ||
| 4/28/2014 | Sold | $78,000$74/sqft |
Source: Public Record | ||
Public tax history
| Year | Property taxes | Tax assessment |
|---|---|---|
| 2024 | $482 +1.1% | $48,180 +1.1% |
| 2023 | $477 +0.5% | $47,640 +0.5% |
| 2022 | $474 | $47,400 +0.8% |
Find assessor info on the county website
Neighborhood: 25411
Nearby schools
GreatSchools rating
- 2/10Paw Paw Elementary SchoolGrades: K-6Distance: 12.8 mi
- 5/10Warm Springs Middle SchoolGrades: 6-8Distance: 14.4 mi
- 8/10Berkeley Springs High SchoolGrades: 9-12Distance: 13.5 mi
Schools provided by the listing agent
- District: Morgan County Schools
Source: Bright MLS. This data may not be complete. We recommend contacting the local school district to confirm school assignments for this home.
