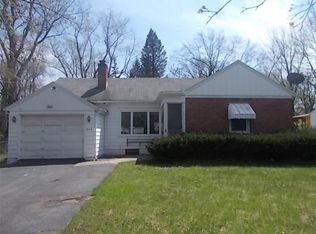Closed
$228,750
165 Westside Dr, Rochester, NY 14624
4beds
1,620sqft
Single Family Residence
Built in 1940
1.5 Acres Lot
$240,800 Zestimate®
$141/sqft
$2,815 Estimated rent
Maximize your home sale
Get more eyes on your listing so you can sell faster and for more.
Home value
$240,800
$226,000 - $258,000
$2,815/mo
Zestimate® history
Loading...
Owner options
Explore your selling options
What's special
Totally remodeled and in move-in condition four bedrooms, 2 baths, Large kitchen with newer stainless steel appliances! spacious living room centered with a wood burning fireplace for your special gatherings, a family room, and a huge backyard! This home has a lot to offer and is conveniently located in the heart of Gates walking distance to major shopping centers. This 1620 sq ft home received new flooring, fresh paint, and all-new LED lights! This home is priced to sell and will not last! make your appointment today! Delayed Negotations! Please have offers in by Monday, November 18th @ 3:00 PM.
Zillow last checked: 8 hours ago
Listing updated: January 31, 2025 at 10:31am
Listed by:
Mamdouh Alsafadi 585-202-2992,
RE/MAX Plus,
Aimal Sultan 585-978-2171,
RE/MAX Plus
Bought with:
Sharon M. Quataert, 10491204899
Sharon Quataert Realty
Source: NYSAMLSs,MLS#: R1576778 Originating MLS: Rochester
Originating MLS: Rochester
Facts & features
Interior
Bedrooms & bathrooms
- Bedrooms: 4
- Bathrooms: 2
- Full bathrooms: 2
- Main level bathrooms: 1
- Main level bedrooms: 2
Heating
- Gas, Forced Air
Appliances
- Included: Dishwasher, Free-Standing Range, Disposal, Gas Water Heater, Microwave, Oven, Refrigerator
- Laundry: In Basement
Features
- Separate/Formal Living Room, Living/Dining Room, Bedroom on Main Level, Main Level Primary
- Flooring: Carpet, Varies, Vinyl
- Basement: Full
- Has fireplace: No
Interior area
- Total structure area: 1,620
- Total interior livable area: 1,620 sqft
Property
Parking
- Total spaces: 2
- Parking features: Attached, Garage
- Attached garage spaces: 2
Features
- Exterior features: Blacktop Driveway
Lot
- Size: 1.50 Acres
- Dimensions: 73 x 223
- Features: Rectangular, Rectangular Lot
Details
- Parcel number: 2622001341300001012000
- Special conditions: Standard
Construction
Type & style
- Home type: SingleFamily
- Architectural style: Bungalow
- Property subtype: Single Family Residence
Materials
- Aluminum Siding, Frame, Stone
- Foundation: Block
Condition
- Resale
- Year built: 1940
Utilities & green energy
- Sewer: Connected
- Water: Connected, Public
- Utilities for property: Sewer Connected, Water Connected
Community & neighborhood
Location
- Region: Rochester
- Subdivision: Six
Other
Other facts
- Listing terms: Cash,Conventional,FHA,VA Loan
Price history
| Date | Event | Price |
|---|---|---|
| 1/27/2025 | Sold | $228,750+17.3%$141/sqft |
Source: | ||
| 12/17/2024 | Pending sale | $195,000$120/sqft |
Source: | ||
| 12/11/2024 | Price change | $195,000-7.1%$120/sqft |
Source: | ||
| 11/13/2024 | Listed for sale | $209,900+156%$130/sqft |
Source: | ||
| 3/21/2022 | Sold | $82,000$51/sqft |
Source: Public Record Report a problem | ||
Public tax history
| Year | Property taxes | Tax assessment |
|---|---|---|
| 2024 | -- | $205,700 +40.3% |
| 2023 | -- | $146,600 |
| 2022 | -- | $146,600 |
Find assessor info on the county website
Neighborhood: 14624
Nearby schools
GreatSchools rating
- 8/10Florence Brasser SchoolGrades: K-5Distance: 1.4 mi
- 5/10Gates Chili Middle SchoolGrades: 6-8Distance: 1.8 mi
- 4/10Gates Chili High SchoolGrades: 9-12Distance: 2 mi
Schools provided by the listing agent
- District: Gates Chili
Source: NYSAMLSs. This data may not be complete. We recommend contacting the local school district to confirm school assignments for this home.
