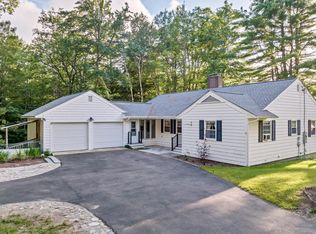View the Matterport tour using the "Unbranded Tour URL" in this listing! Renown New England Architect Royal Barry Wills designed 3 bed 2+ bath Dutch Gambrel ready for your personal touches! Hallmarks of the architect are reflected in the highly detailed built in woodwork and exposed beams & brick throughout the home. Warm kitchen with custom cabinetry and live edge breakfast bar connects the dining area. A south facing 14x12 deck beyond the sliding glass door in the dining room offers peaceful outdoor relaxation, surrounded by trees. Fireplace, built-ins, and patterned wood floors are featured in the family room. There is also a large bedroom on first floor, and a full bathroom with walk-in soaker Jacuzzi tub. Up the beautiful wood staircase on the second floor, you'll find two additional very large bedrooms and a 3/4 bath. A 528sf two car garage features a workshop area plus a 3rd door for easy access for snowmobiles or other toys. Full footprint walkout basement has the laundry area, and the plumbing & electrical are in place for an additional 3/4 bathroom. Outside, you'll find a generator hookup, and an above ground pool in a fenced in yard. All of this awaits your color schemes and other desired updates. Showings to begin June 6th, 2020, with "Limited Viewing Property Premiere" from 10am to 2pm.
This property is off market, which means it's not currently listed for sale or rent on Zillow. This may be different from what's available on other websites or public sources.
