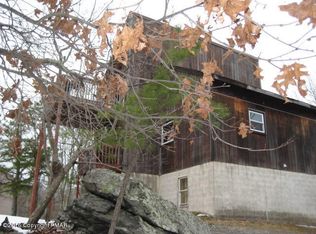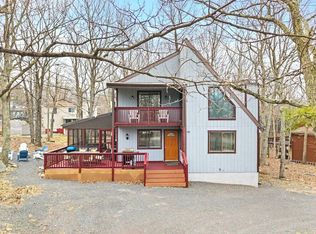Sold for $205,000 on 06/17/25
$205,000
165 Wellington Way, Bushkill, PA 18324
3beds
1,512sqft
Single Family Residence
Built in 1988
0.39 Acres Lot
$211,600 Zestimate®
$136/sqft
$2,041 Estimated rent
Home value
$211,600
$201,000 - $222,000
$2,041/mo
Zestimate® history
Loading...
Owner options
Explore your selling options
What's special
Discover your dream home in our exclusive private community, where active lifestyles and relaxation blend seamlessly.
This stunning three-bedroom, two-bathroom residence offers the perfect blend of comfort and style.
As you enter, you are greeted by a spacious open-concept living area filled with natural light, ideal for entertaining or relaxing with family. Convenient main bedroom on first floor. Each of the three bedrooms is generously sized, providing a peaceful retreat at the end of the day, while the two well-appointed bathrooms ensure convenience for all residents and guests.A specious loft that can be use as playroom, office or what you desire.
Step outside to enjoy a beautifully landscaped yard with nice size deck perfect for outdoor gatherings or tranquil moments in nature. With access to community amenities like tennis courts, pools, whirlpools, sky area and a restaurant, this home offers a lifestyle of luxury and leisure. Experience the perfect blend of community living and private comfort in this exceptional property!
Zillow last checked: 8 hours ago
Listing updated: July 22, 2025 at 11:36am
Listed by:
Patrycja Komajda-Babeti 347-228-8336,
Poconos Properties Real Estate, Inc.
Bought with:
Mark Wlodarczyk, RS366425
Keller Williams Real Estate - Stroudsburg
Source: PMAR,MLS#: PM-130948
Facts & features
Interior
Bedrooms & bathrooms
- Bedrooms: 3
- Bathrooms: 2
- Full bathrooms: 2
Primary bedroom
- Level: Main
- Area: 110
- Dimensions: 11 x 10
Primary bathroom
- Level: Main
- Area: 42
- Dimensions: 6 x 7
Bathroom 2
- Level: Upper
- Area: 24
- Dimensions: 4 x 6
Bathroom 2
- Level: Upper
- Area: 110
- Dimensions: 11 x 10
Bathroom 3
- Level: Upper
- Area: 121
- Dimensions: 11 x 11
Den
- Level: Upper
- Area: 156
- Dimensions: 12 x 13
Dining room
- Level: Main
- Area: 176
- Dimensions: 11 x 16
Other
- Level: Main
- Area: 132
- Dimensions: 12 x 11
Kitchen
- Level: Main
- Area: 132
- Dimensions: 11 x 12
Living room
- Level: Main
- Area: 272
- Dimensions: 17 x 16
Heating
- Baseboard, Electric
Appliances
- Included: Electric Range, Stainless Steel Appliance(s)
- Laundry: Main Level
Features
- Breakfast Nook, Pantry, Laminate Counters, Soaking Tub, High Ceilings, Open Floorplan
- Flooring: Carpet
- Doors: Sliding Doors
- Basement: Crawl Space
- Number of fireplaces: 1
- Fireplace features: Living Room
Interior area
- Total structure area: 1,512
- Total interior livable area: 1,512 sqft
- Finished area above ground: 1,512
- Finished area below ground: 0
Property
Parking
- Total spaces: 3
- Parking features: Open
- Uncovered spaces: 3
Features
- Stories: 2
- Patio & porch: Deck
Lot
- Size: 0.39 Acres
- Features: Cleared
Details
- Additional structures: Shed(s)
- Parcel number: 09734501163264
- Zoning description: Residential
Construction
Type & style
- Home type: SingleFamily
- Property subtype: Single Family Residence
Materials
- Vinyl Siding
- Roof: Shingle
Condition
- Year built: 1988
Utilities & green energy
- Electric: 200+ Amp Service
- Sewer: Private Sewer
- Water: Private
Community & neighborhood
Location
- Region: Bushkill
- Subdivision: Saw Creek Estates
HOA & financial
HOA
- Has HOA: Yes
- HOA fee: $1,705 annually
- Amenities included: Security, Gated, Clubhouse, Restaurant, Outdoor Pool, Indoor Pool, Tennis Court(s), Basketball Court
- Services included: Trash
Other
Other facts
- Listing terms: Cash,Conventional,FHA,USDA Loan
- Road surface type: Paved
Price history
| Date | Event | Price |
|---|---|---|
| 9/8/2025 | Listing removed | $2,400$2/sqft |
Source: Zillow Rentals | ||
| 8/31/2025 | Listed for rent | $2,400+4.3%$2/sqft |
Source: Zillow Rentals | ||
| 7/15/2025 | Listing removed | $2,300$2/sqft |
Source: Zillow Rentals | ||
| 6/24/2025 | Listed for rent | $2,300$2/sqft |
Source: Zillow Rentals | ||
| 6/17/2025 | Sold | $205,000-6.4%$136/sqft |
Source: PMAR #PM-130948 | ||
Public tax history
| Year | Property taxes | Tax assessment |
|---|---|---|
| 2025 | $3,540 +4.7% | $89,940 |
| 2024 | $3,382 +4.6% | $89,940 |
| 2023 | $3,232 -1.3% | $89,940 |
Find assessor info on the county website
Neighborhood: 18324
Nearby schools
GreatSchools rating
- 5/10Middle Smithfield El SchoolGrades: K-5Distance: 3.8 mi
- 3/10Lehman Intermediate SchoolGrades: 6-8Distance: 4.8 mi
- 3/10East Stroudsburg Senior High School NorthGrades: 9-12Distance: 4.9 mi

Get pre-qualified for a loan
At Zillow Home Loans, we can pre-qualify you in as little as 5 minutes with no impact to your credit score.An equal housing lender. NMLS #10287.
Sell for more on Zillow
Get a free Zillow Showcase℠ listing and you could sell for .
$211,600
2% more+ $4,232
With Zillow Showcase(estimated)
$215,832
