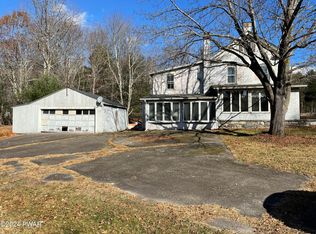Sold for $462,500
$462,500
165 Weber Rd, Milford, PA 18337
3beds
3,711sqft
Single Family Residence
Built in 1975
5.5 Acres Lot
$501,700 Zestimate®
$125/sqft
$3,735 Estimated rent
Home value
$501,700
$441,000 - $572,000
$3,735/mo
Zestimate® history
Loading...
Owner options
Explore your selling options
What's special
Wonderful Country Home on 5.5 Acres. 3 Bedrooms, 3 Full Baths , great room with fireplace with Primary suite on main floor ,Family room downstairs with wood stove. , Home has lots of extra rooms . The Swimming pool with lots of decks for entertaining and tennis court make this a great getaway or primary home. This is all close to Milford., Beds Description: 2+Bed1st, Beds Description: 1BedLL, Baths: 1 Bath Level L, Baths: 2 Bath Lev 1, Eating Area: Dining Area
Zillow last checked: 8 hours ago
Listing updated: September 06, 2024 at 09:18pm
Listed by:
Burma Pedranti 570-228-9645,
Davis R. Chant - Milford
Bought with:
April J Lazier, RSR004693
Realty Executives Exceptional Milford
Source: PWAR,MLS#: PW233306
Facts & features
Interior
Bedrooms & bathrooms
- Bedrooms: 3
- Bathrooms: 3
- Full bathrooms: 3
Primary bedroom
- Description: Carpet
- Area: 203.74
- Dimensions: 16.7 x 12.2
Bedroom 1
- Description: Laminate
- Area: 159.12
- Dimensions: 13.6 x 11.7
Bedroom 3
- Description: Carpet
- Area: 105.3
- Dimensions: 11.7 x 9
Primary bathroom
- Description: Tile
- Area: 89.04
- Dimensions: 10.6 x 8.4
Bathroom 2
- Description: Tile
- Area: 45.36
- Dimensions: 8.4 x 5.4
Bathroom 3
- Description: Tile
- Area: 22.08
- Dimensions: 7.1 x 3.11
Bonus room
- Description: Carpet
- Area: 315.2
- Dimensions: 19.7 x 16
Bonus room
- Description: Carpet
- Area: 328.99
- Dimensions: 19.7 x 16.7
Bonus room
- Description: Carpet
- Area: 297.96
- Dimensions: 19.1 x 15.6
Bonus room
- Description: Carpet
- Area: 88
- Dimensions: 11 x 8
Bonus room
- Description: Laminate
- Area: 64.32
- Dimensions: 9.6 x 6.7
Bonus room
- Description: Cement/ Front Porch
- Area: 35.6
- Dimensions: 8.9 x 4
Dining room
- Description: Laminate
- Area: 96
- Dimensions: 12 x 8
Family room
- Description: Hardwood
- Area: 388.8
- Dimensions: 32.4 x 12
Kitchen
- Description: Laminate
- Area: 89.32
- Dimensions: 11.6 x 7.7
Laundry
- Area: 64.4
- Dimensions: 9.2 x 7
Living room
- Description: Laminate
- Area: 350.7
- Dimensions: 21 x 16.7
Heating
- Coal, Electric
Cooling
- Multi Units, Wall Unit(s)
Appliances
- Included: Dryer, Washer, Refrigerator, Electric Range, Electric Oven, Dishwasher
Features
- Open Floorplan, Walk-In Closet(s)
- Flooring: Concrete, Tile, Laminate, Hardwood
- Basement: Finished,Full
- Attic: Finished
- Has fireplace: Yes
- Fireplace features: Free Standing, Wood Burning Stove, Living Room
Interior area
- Total structure area: 4,219
- Total interior livable area: 3,711 sqft
Property
Parking
- Parking features: Off Street
Features
- Stories: 2
- Patio & porch: Deck
- Exterior features: Tennis Court(s)
- Pool features: In Ground
- Body of water: None
Lot
- Size: 5.50 Acres
- Features: Wooded
Details
- Additional structures: Tennis Court(s)
- Parcel number: 137.000107 019534
- Zoning description: Residential
Construction
Type & style
- Home type: SingleFamily
- Architectural style: Cape Cod
- Property subtype: Single Family Residence
Materials
- Foundation: Slab
- Roof: Asphalt
Condition
- Year built: 1975
Utilities & green energy
- Sewer: Septic Tank
- Water: Well
- Utilities for property: Cable Available
Community & neighborhood
Community
- Community features: None
Location
- Region: Milford
- Subdivision: None
HOA & financial
HOA
- Has HOA: No
Other
Other facts
- Listing terms: Cash,VA Loan,FHA,Conventional
- Road surface type: Paved
Price history
| Date | Event | Price |
|---|---|---|
| 6/6/2024 | Sold | $462,500-2.6%$125/sqft |
Source: | ||
| 5/9/2024 | Pending sale | $475,000$128/sqft |
Source: | ||
| 4/20/2024 | Price change | $475,000-11.2%$128/sqft |
Source: | ||
| 10/19/2023 | Listed for sale | $535,000$144/sqft |
Source: | ||
Public tax history
| Year | Property taxes | Tax assessment |
|---|---|---|
| 2025 | $7,123 +4.7% | $45,030 |
| 2024 | $6,803 +1.5% | $45,030 |
| 2023 | $6,701 +2.7% | $45,030 |
Find assessor info on the county website
Neighborhood: 18337
Nearby schools
GreatSchools rating
- NADingman-Delaware Primary SchoolGrades: PK-2Distance: 3.5 mi
- 8/10Dingman-Delaware Middle SchoolGrades: 6-8Distance: 3.7 mi
- 10/10Delaware Valley High SchoolGrades: 9-12Distance: 5 mi

Get pre-qualified for a loan
At Zillow Home Loans, we can pre-qualify you in as little as 5 minutes with no impact to your credit score.An equal housing lender. NMLS #10287.
