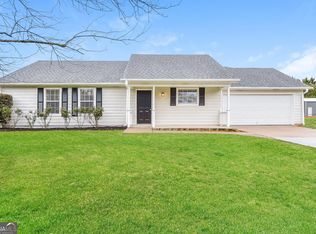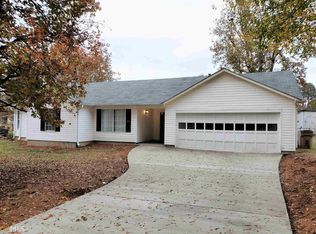This very well maintained home offers 3 bedrooms and 2 full baths with an exterior shed for additional storage. Sitting on over 1/2 an acre with a level fenced in backyard. Recent updates include a new water heater and fresh paint throughout the bedrooms. Located 5.2 miles from Henry Town Center, 3.5 miles to downtown Stockbridge and 7.5 miles to McDonough Square. Great opportunity for first time homebuyers, a growing family or empty nesters.
This property is off market, which means it's not currently listed for sale or rent on Zillow. This may be different from what's available on other websites or public sources.

