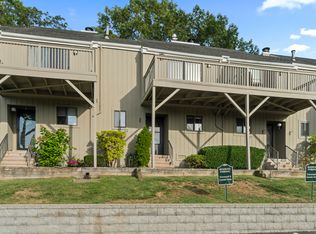WELCOME TO 165 WATCH HILL ROAD. THIS METICULOUSLY MAINTAINED END UNIT OFFERS 3 FLOORS OF VAST LIVEABLE SPACE. THE MAIN LEVEL FLOWING FLOOR PLAN HAS A SPACIOUS DINING AND LIVING ROOM WITH VAULTED CEILINGS, FIREPLACE AND HARDWOOD FLOORS THROUGHOUT. THE KITCHEN HAD BEEN UPDATED WITH WHITE SHAKER CABINETS, STAINLESS APPLIANCES AND GRANITE COUNTER TOPS. ALONG WITH LAUNDRY CONVENIENTLY LOCATED ON THE FIRST LEVEL, THERE IS AN UPDATED HALF BATH AND CUSTOM DESIGNED MUDROOM/ENTRY AREA. SLIDERS OPEN ON TO A PRIVATE DECK WITH STEPS DOWN FOR USE OF A BEAUTIFULLY MANICURED BACK YARD. ON THE SECOND FLOOR, YOU WILL FIND TWO SIZEABLE BEDROOMS. THE BRIGHTLY LIT MASTER SUITE HAS ITS OWN BALCONY OVERLOOKING THE BEAUTIFUL GROUNDS, HIS AND HERS CLOSETS, AND PERSONAL ACCESS TO THE STYLISH BATHROOM, COMPLEMENTED BY MARBLE TOP VANITY, AND MARVELOUS CABINETRY. THE SECOND BEDROOM ALSO HAS EXCEPTIONAL SPACE ALONG WITH A WALK IN CLOSET, AND PLENTY OF NATURAL SUNLIGHT. THE LOWER LEVEL FAMILY ROOM HAS ALSO BEEN UPDATED WITH NEW FLOORING, RECESSED LIGHTING, FRESH PAINT, AND PLENTY OF STORAGE. YOU WILL NOT WANT TO MISS THIS STUNNING UNIT!
This property is off market, which means it's not currently listed for sale or rent on Zillow. This may be different from what's available on other websites or public sources.

