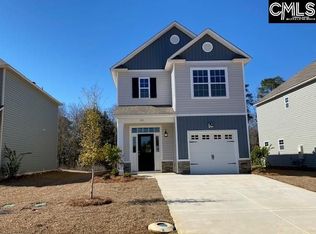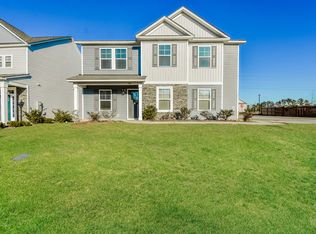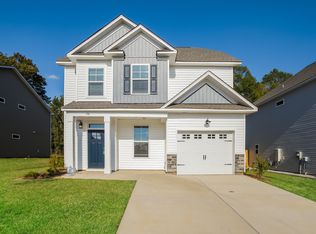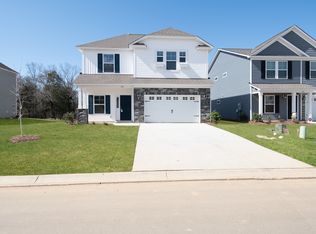Sold for $260,000
Street View
$260,000
165 Wahoo Cir, Irmo, SC 29063
3beds
1,612sqft
SingleFamily
Built in 2020
5,662 Square Feet Lot
$263,300 Zestimate®
$161/sqft
$1,982 Estimated rent
Home value
$263,300
$245,000 - $284,000
$1,982/mo
Zestimate® history
Loading...
Owner options
Explore your selling options
What's special
165 Wahoo Cir, Irmo, SC 29063 is a single family home that contains 1,612 sq ft and was built in 2020. It contains 3 bedrooms and 3 bathrooms. This home last sold for $260,000 in August 2025.
The Zestimate for this house is $263,300. The Rent Zestimate for this home is $1,982/mo.
Facts & features
Interior
Bedrooms & bathrooms
- Bedrooms: 3
- Bathrooms: 3
- Full bathrooms: 2
- 1/2 bathrooms: 1
- Main level bathrooms: 1
Heating
- Forced air
Cooling
- Central
Features
- Flooring: Carpet, Linoleum / Vinyl
- Has fireplace: Yes
Interior area
- Total interior livable area: 1,612 sqft
Property
Parking
- Total spaces: 1
- Parking features: Garage - Attached
Features
- Exterior features: Stone, Vinyl
Lot
- Size: 5,662 sqft
Details
- Parcel number: 033060408
Construction
Type & style
- Home type: SingleFamily
- Architectural style: Traditional
Materials
- Roof: Composition
Condition
- New Construction
- Year built: 2020
Utilities & green energy
- Sewer: Public Sewer
- Water: Public
Community & neighborhood
Location
- Region: Irmo
HOA & financial
HOA
- Has HOA: Yes
- HOA fee: $50 monthly
Other
Other facts
- Sewer: Public Sewer
- WaterSource: Public
- RoadSurfaceType: Paved
- NewConstructionYN: true
- FireplaceYN: true
- GarageYN: true
- AttachedGarageYN: true
- HeatingYN: true
- CoolingYN: true
- FireplacesTotal: 1
- ConstructionMaterials: Stone, Vinyl
- PropertyCondition: New Construction
- ArchitecturalStyle: Traditional
- MainLevelBathrooms: 1
- Cooling: Central Air
- Heating: Central
- ParkingFeatures: Garage Attached
- RoomBedroom3Level: Second
- RoomMasterBedroomLevel: Second
- RoomBedroom2Level: Second
- RoomKitchenLevel: Main
- CoListAgentEmail: langkellyj@gmail.com
- MlsStatus: Active
- Road surface type: Paved
Price history
| Date | Event | Price |
|---|---|---|
| 8/29/2025 | Sold | $260,000-2.6%$161/sqft |
Source: Public Record Report a problem | ||
| 8/14/2025 | Pending sale | $267,000$166/sqft |
Source: | ||
| 7/30/2025 | Contingent | $267,000$166/sqft |
Source: | ||
| 7/22/2025 | Price change | $267,000-2.2%$166/sqft |
Source: | ||
| 6/24/2025 | Price change | $273,000-2.5%$169/sqft |
Source: | ||
Public tax history
| Year | Property taxes | Tax assessment |
|---|---|---|
| 2022 | $1,393 -74.3% | $8,390 |
| 2021 | $5,415 +2707.5% | $8,390 +1806.8% |
| 2020 | $193 | $440 |
Find assessor info on the county website
Neighborhood: 29063
Nearby schools
GreatSchools rating
- 6/10Ballentine Elementary SchoolGrades: K-5Distance: 1 mi
- 7/10Dutch Fork Middle SchoolGrades: 7-8Distance: 2.4 mi
- 7/10Dutch Fork High SchoolGrades: 9-12Distance: 2.5 mi
Schools provided by the listing agent
- Elementary: Ballentine
- Middle: Dutch Fork
- High: Dutch Fork
- District: Lexington/Richland Five
Source: The MLS. This data may not be complete. We recommend contacting the local school district to confirm school assignments for this home.
Get a cash offer in 3 minutes
Find out how much your home could sell for in as little as 3 minutes with a no-obligation cash offer.
Estimated market value
$263,300



