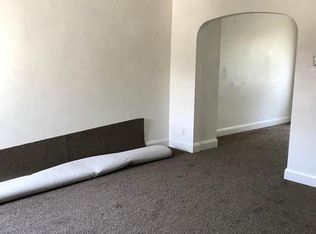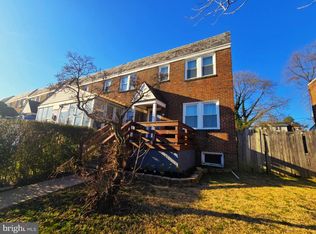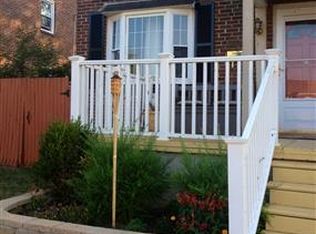Sold for $205,000
$205,000
165 W Meadow Rd, Baltimore, MD 21225
3beds
1,200sqft
Townhouse
Built in 1946
1,760 Square Feet Lot
$206,500 Zestimate®
$171/sqft
$2,198 Estimated rent
Home value
$206,500
$192,000 - $223,000
$2,198/mo
Zestimate® history
Loading...
Owner options
Explore your selling options
What's special
Welcome to this beautifully updated interior townhome, where comfort, style, and convenience blend seamlessly to create a perfect living space. This charming home features 3 bright, spacious bedrooms, each thoughtfully designed with ceiling fans for added comfort, along with 2 full baths that offer modern touches. The fully finished basement is perfectly paired with new carpeting and expands your living area and presents endless possibilities for relaxation, and entertainment along with ample room for a home office. Freshly painted throughout, the entire home exudes a warm and inviting ambiance. The main level is highlighted by a stunningly renovated kitchen, equipped with modern appliances and designed to be the heart of the home. From here, step outside to the private, fenced backyard—a peaceful retreat for outdoor enjoyment. Additionally, enjoy the extra living space provided by the charming front porch, perfect for morning coffee or evening relaxation. This move-in-ready home combines contemporary amenities with a cozy, welcoming atmosphere, offering a serene sanctuary that’s ready to embrace you and your loved ones.
Zillow last checked: 8 hours ago
Listing updated: April 01, 2025 at 05:08am
Listed by:
Gayle Roberts 410-647-8506,
HSA Real Estate Group, INC
Bought with:
Juli Blanton, 603664
Keller Williams Flagship
Source: Bright MLS,MLS#: MDAA2101174
Facts & features
Interior
Bedrooms & bathrooms
- Bedrooms: 3
- Bathrooms: 2
- Full bathrooms: 2
Bedroom 1
- Level: Upper
Bedroom 2
- Level: Upper
- Area: 99 Square Feet
- Dimensions: 9 X 11
Bedroom 3
- Level: Upper
Bathroom 1
- Level: Upper
Bathroom 2
- Level: Lower
Dining room
- Level: Main
- Area: 104 Square Feet
- Dimensions: 8 X 13
Family room
- Level: Lower
Kitchen
- Level: Main
- Area: 91 Square Feet
- Dimensions: 7 X 13
Living room
- Level: Main
- Area: 210 Square Feet
- Dimensions: 14 X 15
Heating
- Forced Air, Natural Gas
Cooling
- Ceiling Fan(s), Central Air, Electric
Appliances
- Included: Refrigerator, Cooktop, Washer, Dishwasher, Gas Water Heater
Features
- Ceiling Fan(s), Dining Area, Floor Plan - Traditional, Kitchen - Galley
- Flooring: Wood
- Basement: Other,Full,Exterior Entry,Rear Entrance,Walk-Out Access,Partially Finished
- Has fireplace: No
Interior area
- Total structure area: 1,440
- Total interior livable area: 1,200 sqft
- Finished area above ground: 960
- Finished area below ground: 240
Property
Parking
- Total spaces: 1
- Parking features: Enclosed, Paved, Off Street, On Street, Other
- Has uncovered spaces: Yes
Accessibility
- Accessibility features: None
Features
- Levels: Three
- Stories: 3
- Exterior features: Sidewalks, Street Lights
- Pool features: None
- Fencing: Full
Lot
- Size: 1,760 sqft
- Features: Front Yard, Level, Rear Yard
Details
- Additional structures: Above Grade, Below Grade
- Parcel number: 020504704305580
- Zoning: R15
- Special conditions: Standard
Construction
Type & style
- Home type: Townhouse
- Architectural style: Other
- Property subtype: Townhouse
Materials
- Brick
- Foundation: Other
Condition
- Very Good
- New construction: No
- Year built: 1946
Utilities & green energy
- Sewer: Public Sewer
- Water: Public
Community & neighborhood
Location
- Region: Baltimore
- Subdivision: Brooklyn Park
Other
Other facts
- Listing agreement: Exclusive Right To Sell
- Listing terms: Cash,Conventional,FHA,VA Loan
- Ownership: Fee Simple
Price history
| Date | Event | Price |
|---|---|---|
| 2/14/2025 | Sold | $205,000+2.5%$171/sqft |
Source: | ||
| 1/30/2025 | Pending sale | $200,000$167/sqft |
Source: | ||
| 1/16/2025 | Contingent | $200,000$167/sqft |
Source: | ||
| 1/9/2025 | Listed for sale | $200,000+170.3%$167/sqft |
Source: | ||
| 4/13/2001 | Sold | $74,000$62/sqft |
Source: Public Record Report a problem | ||
Public tax history
| Year | Property taxes | Tax assessment |
|---|---|---|
| 2025 | -- | $134,000 +2.9% |
| 2024 | $1,426 +3.3% | $130,233 +3% |
| 2023 | $1,381 +7.7% | $126,467 +3.1% |
Find assessor info on the county website
Neighborhood: 21225
Nearby schools
GreatSchools rating
- 5/10Belle Grove Elementary SchoolGrades: PK-5Distance: 0.5 mi
- 6/10Brooklyn Park Middle SchoolGrades: 6-8Distance: 1.3 mi
- 4/10North County High SchoolGrades: 9-12Distance: 3.1 mi
Schools provided by the listing agent
- District: Anne Arundel County Public Schools
Source: Bright MLS. This data may not be complete. We recommend contacting the local school district to confirm school assignments for this home.
Get pre-qualified for a loan
At Zillow Home Loans, we can pre-qualify you in as little as 5 minutes with no impact to your credit score.An equal housing lender. NMLS #10287.


