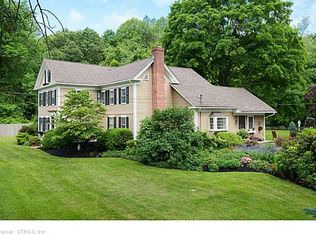Sold for $340,000
$340,000
165 West Main Street, Chester, CT 06412
2beds
2,400sqft
Single Family Residence
Built in 1928
2.33 Acres Lot
$410,500 Zestimate®
$142/sqft
$2,048 Estimated rent
Home value
$410,500
$378,000 - $452,000
$2,048/mo
Zestimate® history
Loading...
Owner options
Explore your selling options
What's special
This home offers brand new wood flooring throughout, and is freshly painted. The second level currently has 2 bedrooms and a large great room that may be divided for additional 2 bedrooms- there are 2 closets in that area. The first level has an office/playroom off the large eat-in kitchen/dining area. The kitchen offers new counters, sink and kitchen island, as well as a built in laundry cabinet/closet. The water heater is brand new, needs a furnace, there is duct work for warm air. The property has a separate cottage that can be used as a garage or hobby area. The bridge easement on the right of the property allows vehicle access to the rear of the property The property abuts the road in the rear, a driveway can be added. The back yard offers an additional large wood shed for hobbies or storage, There is a rolling stream running behind the home, which has an additional pedestrian bridge to the back yard. Nearby attractions include a Gillette Castle, Cockaponset State Forest, Chester/Hadlyme Ferry, Cedar Lake, stunning shoreline, train station, and parks. Ready for your finishing touches, don’t miss out in this one!
Zillow last checked: 8 hours ago
Listing updated: April 18, 2024 at 10:53am
Listed by:
Michelle J. Hodge 860-604-9665,
Innovative Properties 860-635-7355
Bought with:
Teri Lewis, RES.0814595
William Pitt Sotheby's Int'l
Source: Smart MLS,MLS#: 170624741
Facts & features
Interior
Bedrooms & bathrooms
- Bedrooms: 2
- Bathrooms: 1
- Full bathrooms: 1
Bedroom
- Features: Remodeled, Ceiling Fan(s)
- Level: Upper
Bedroom
- Features: Remodeled, Ceiling Fan(s)
- Level: Upper
Great room
- Features: Remodeled, Cathedral Ceiling(s), Beamed Ceilings, Ceiling Fan(s)
- Level: Upper
Kitchen
- Features: Remodeled, Bay/Bow Window
- Level: Main
Living room
- Features: Remodeled, Beamed Ceilings
- Level: Main
Office
- Features: Remodeled, Beamed Ceilings
- Level: Main
Heating
- None, No Fuel
Cooling
- None
Appliances
- Included: None, Electric Water Heater
- Laundry: Main Level
Features
- Windows: Thermopane Windows
- Basement: Full
- Attic: Access Via Hatch
- Has fireplace: No
Interior area
- Total structure area: 2,400
- Total interior livable area: 2,400 sqft
- Finished area above ground: 2,400
Property
Parking
- Total spaces: 4
- Parking features: Driveway, Unpaved, Private
- Has uncovered spaces: Yes
Accessibility
- Accessibility features: Accessible Approach with Ramp
Features
- Exterior features: Awning(s)
- Waterfront features: Brook
Lot
- Size: 2.33 Acres
- Features: Few Trees
Details
- Parcel number: 940501
- Zoning: R-1
Construction
Type & style
- Home type: SingleFamily
- Architectural style: Colonial
- Property subtype: Single Family Residence
Materials
- Vinyl Siding
- Foundation: Stone
- Roof: Asphalt
Condition
- New construction: No
- Year built: 1928
Utilities & green energy
- Sewer: Septic Tank
- Water: Well
Green energy
- Energy efficient items: Windows
Community & neighborhood
Community
- Community features: Lake
Location
- Region: Chester
Price history
| Date | Event | Price |
|---|---|---|
| 3/20/2024 | Sold | $340,000+1.5%$142/sqft |
Source: | ||
| 2/23/2024 | Pending sale | $335,000$140/sqft |
Source: | ||
| 2/15/2024 | Listed for sale | $335,000-16.2%$140/sqft |
Source: | ||
| 1/8/2024 | Listing removed | -- |
Source: | ||
| 9/12/2023 | Price change | $399,906-7%$167/sqft |
Source: | ||
Public tax history
| Year | Property taxes | Tax assessment |
|---|---|---|
| 2025 | $7,082 +10.8% | $261,520 |
| 2024 | $6,394 +41.9% | $261,520 +72.4% |
| 2023 | $4,505 +0.7% | $151,690 |
Find assessor info on the county website
Neighborhood: 06412
Nearby schools
GreatSchools rating
- 6/10Chester Elementary SchoolGrades: K-6Distance: 2.6 mi
- 3/10John Winthrop Middle SchoolGrades: 6-8Distance: 2.6 mi
- 7/10Valley Regional High SchoolGrades: 9-12Distance: 2.7 mi
Get pre-qualified for a loan
At Zillow Home Loans, we can pre-qualify you in as little as 5 minutes with no impact to your credit score.An equal housing lender. NMLS #10287.
Sell with ease on Zillow
Get a Zillow Showcase℠ listing at no additional cost and you could sell for —faster.
$410,500
2% more+$8,210
With Zillow Showcase(estimated)$418,710
