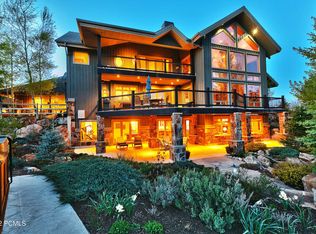Sold
Price Unknown
165 W Goshawk Ridge Rd, Park City, UT 84098
4beds
6,439sqft
Residential
Built in 2006
13.88 Acres Lot
$5,846,900 Zestimate®
$--/sqft
$22,969 Estimated rent
Home value
$5,846,900
$5.09M - $6.78M
$22,969/mo
Zestimate® history
Loading...
Owner options
Explore your selling options
What's special
Perched in gated Goshawk Ranch, this 6439 sq. ft. contemporary masterpiece on 13.88 acres offers breathtaking views of Deer Valley, Park City Mountain, and Olympic Park. A wall of south-facing windows bathes the home in natural light and showcases the sublime Wasatch Range. The heart of this residence is a 1500 sq. ft. entertainment area with a new Poliform kitchen boasting Miele, Wolf, and Subzero appliances. The quartzite-clad 15ft island is a culinary centerpiece. The dining and living areas provide flexible space for gatherings of up to 50 seated guests, seamlessly connecting to the expansive patio for outdoor entertaining. Host to numerous events, the home features 4 en suite bedrooms, a spacious office, 2 laundry areas, a mudroom, and a family/game room. An oversized 3 car heated garage with additional storage. Outdoors, against the backdrop of the Wasatch Range, a stone and stucco kitchen with Alfresco BBQ grills and Primo smoker, a custom-made fire pit, and saltwater hot tub elevate and delight. Passive solar energy and radiant heat both inside and out ensure comfort year round, while smart home features offer remote control of audio/visual and heating/cooling systems. The multilevel arched metal roof and prowl provide snow load protection and summer shade. The hardscaped yard with native grasses, pollinators, and a drip irrigation system ensures water conservation. The 13 home equestrian community, self-managed water company, new mailhouse, and conveniently located service facilities enhance the neighborhood's functionality. This unique property seamlessly blends luxury living, smart technology, and environmental consciousness in an exclusive mountain community.
exclusive mountain community.
Zillow last checked: 8 hours ago
Listing updated: November 25, 2024 at 09:12am
Listed by:
Jake M Doilney 435-640-5212,
Christies International RE PC,
Sarah Vieyra 435-531-8445,
The Agency
Bought with:
Brendan Trieb, 11503959-SA00
Summit Sotheby's International Realty
Christine Grenney, 6047398-AB00
Summit Sotheby's International Realty
Source: PCBR,MLS#: 12400753
Facts & features
Interior
Bedrooms & bathrooms
- Bedrooms: 4
- Bathrooms: 5
- Full bathrooms: 2
- 3/4 bathrooms: 2
- 1/2 bathrooms: 1
Heating
- Fireplace(s), Forced Air, Natural Gas, Radiant Floor, Zoned
Cooling
- Air Conditioning, Central Air
Appliances
- Included: Disposal, Double Oven, ENERGY STAR Qualified Dishwasher, ENERGY STAR Qualified Refrigerator, Gas Range, Microwave, Washer, Washer/Dryer Stacked, Gas Water Heater, Tankless Water Heater, Water Purifier, Water Softener Owned
- Laundry: Washer Hookup, Gas Dryer Hookup
Features
- Storage, High Ceilings, Pantry, Vaulted Ceiling(s), Walk-In Closet(s), Wet Bar, Breakfast Bar
- Flooring: Marble, Stone, Tile
- Has fireplace: Yes
- Fireplace features: Gas, Gas Starter, Insert
Interior area
- Total structure area: 6,439
- Total interior livable area: 6,439 sqft
Property
Parking
- Total spaces: 3
- Parking features: Garage Door Opener, Heated Driveway
- Garage spaces: 3
- Has uncovered spaces: Yes
Features
- Exterior features: Balcony, Gas BBQ Stubbed, Heated Walkway
- Has spa: Yes
- Spa features: Private
- Has view: Yes
- View description: Golf Course, Mountain(s), Ski Area, Valley
Lot
- Size: 13.88 Acres
- Features: Cul-De-Sac, Gentle Sloping, Native Plants, South Facing
Details
- Parcel number: Grspa2Am
- Other equipment: Audio System, Computer Network - Prewired, Media System - Prewired, Satellite Components, Satellite Dish, Thermostat - Programmable
- Horses can be raised: Yes
- Horse amenities: Riding Trail
Construction
Type & style
- Home type: SingleFamily
- Architectural style: Contemporary
- Property subtype: Residential
Materials
- Stone, Stucco
- Foundation: Slab, Concrete Perimeter
- Roof: Metal
Condition
- New construction: No
- Year built: 2006
Utilities & green energy
- Sewer: Septic Tank
- Water: Well
- Utilities for property: Electricity Connected, High Speed Internet Available, Natural Gas Connected
Community & neighborhood
Security
- Security features: Fire Pressure System, Security System - Installed, Smoke Alarm
Location
- Region: Park City
- Subdivision: Goshawk Ranch
HOA & financial
HOA
- Has HOA: Yes
- HOA fee: $5,200 annually
- Services included: Com Area Taxes, Management Fees, Reserve Fund, Snow Removal
Other
Other facts
- Listing terms: Cash,Conventional
- Road surface type: Paved
Price history
Price history is unavailable.
Public tax history
| Year | Property taxes | Tax assessment |
|---|---|---|
| 2024 | $15,250 +5% | $2,628,417 |
| 2023 | $14,525 +4.7% | $2,628,417 +18.4% |
| 2022 | $13,866 -12.4% | $2,220,737 |
Find assessor info on the county website
Neighborhood: 84098
Nearby schools
GreatSchools rating
- 10/10Trailside SchoolGrades: K-5Distance: 3.3 mi
- 8/10Ecker Hill Middle SchoolGrades: 6-7Distance: 2.9 mi
- 6/10Park City High SchoolGrades: 10-12Distance: 6.7 mi
Sell for more on Zillow
Get a free Zillow Showcase℠ listing and you could sell for .
$5,846,900
2% more+ $117K
With Zillow Showcase(estimated)
$5,963,838
