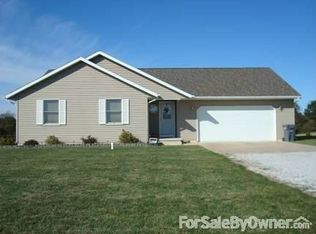Closed
$239,900
165 W 60th Rd S, Lagrange, IN 46761
3beds
1,455sqft
Single Family Residence
Built in 2005
0.36 Acres Lot
$269,500 Zestimate®
$--/sqft
$1,498 Estimated rent
Home value
$269,500
$256,000 - $283,000
$1,498/mo
Zestimate® history
Loading...
Owner options
Explore your selling options
What's special
Are you looking to be close to town amenities but have a country feel? This may be for you. First time offered, one owner 3 BD/2 Bath home on a full basement. Open floor plan with a split bedroom arrangement. Largest(15x14) bedroom features own bath, walk in closet. Newer patio doors off dining room lead to open patio in back yard. You'll enjoy mature perennials and trees in this private escape. Laundry is on the main level conveniently located adjacent to garage and kitchen..
Zillow last checked: 8 hours ago
Listing updated: May 24, 2023 at 11:02am
Listed by:
Susan Acree 260-367-1013,
Mike Thomas Associates,
Janet Gerardot,
Mike Thomas Associates
Bought with:
Virgen Morales
Lewis & Lambright Inc
Source: IRMLS,MLS#: 202312618
Facts & features
Interior
Bedrooms & bathrooms
- Bedrooms: 3
- Bathrooms: 2
- Full bathrooms: 2
- Main level bedrooms: 3
Bedroom 1
- Level: Main
Bedroom 2
- Level: Main
Dining room
- Level: Main
- Area: 110
- Dimensions: 11 x 10
Kitchen
- Level: Main
- Area: 100
- Dimensions: 10 x 10
Living room
- Level: Main
- Area: 285
- Dimensions: 19 x 15
Heating
- Natural Gas, Forced Air
Cooling
- Central Air
Appliances
- Included: Range/Oven Hook Up Gas, Microwave, Refrigerator, Washer, Dryer-Electric, Exhaust Fan, Gas Range, Gas Water Heater, Water Softener Owned
- Laundry: Electric Dryer Hookup, Main Level, Washer Hookup
Features
- 1st Bdrm En Suite, Walk-In Closet(s), Laminate Counters, Open Floorplan, Split Br Floor Plan, Tub/Shower Combination, Main Level Bedroom Suite
- Flooring: Carpet, Vinyl
- Basement: Full,Concrete
- Attic: Storage
- Has fireplace: No
- Fireplace features: None
Interior area
- Total structure area: 2,910
- Total interior livable area: 1,455 sqft
- Finished area above ground: 1,455
- Finished area below ground: 0
Property
Parking
- Total spaces: 2
- Parking features: Attached, Garage Door Opener, Concrete
- Attached garage spaces: 2
- Has uncovered spaces: Yes
Features
- Levels: One
- Stories: 1
- Patio & porch: Patio, Porch Covered
- Fencing: None
- Waterfront features: None
Lot
- Size: 0.36 Acres
- Dimensions: 86 x 184
- Features: Level, City/Town/Suburb, Rural Subdivision, Landscaped
Details
- Additional structures: Shed
- Parcel number: 440625400004.010004
- Zoning: R1
Construction
Type & style
- Home type: SingleFamily
- Architectural style: Ranch
- Property subtype: Single Family Residence
Materials
- Asphalt, Vinyl Siding, Wood Siding
- Roof: Asphalt
Condition
- New construction: No
- Year built: 2005
Utilities & green energy
- Electric: NIPSCO
- Gas: NIPSCO
- Sewer: City
- Water: Well
Community & neighborhood
Location
- Region: Lagrange
- Subdivision: Country Hills
Other
Other facts
- Listing terms: Cash,Conventional,FHA,USDA Loan,VA Loan
- Road surface type: Paved
Price history
| Date | Event | Price |
|---|---|---|
| 5/24/2023 | Sold | $239,900 |
Source: | ||
| 4/24/2023 | Listed for sale | $239,900 |
Source: | ||
Public tax history
Tax history is unavailable.
Neighborhood: 46761
Nearby schools
GreatSchools rating
- NALakeland Primary SchoolGrades: K-2Distance: 1.2 mi
- 3/10Lakeland High SchoolGrades: 7-12Distance: 1.7 mi
- 4/10Lakeland Intermediate SchoolGrades: 3-6Distance: 1.9 mi
Schools provided by the listing agent
- Elementary: Lakeland Primary
- Middle: Lakeland Intermediate
- High: Lakeland Jr/Sr
- District: Lakeland School Corp
Source: IRMLS. This data may not be complete. We recommend contacting the local school district to confirm school assignments for this home.

Get pre-qualified for a loan
At Zillow Home Loans, we can pre-qualify you in as little as 5 minutes with no impact to your credit score.An equal housing lender. NMLS #10287.
