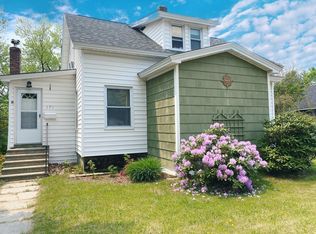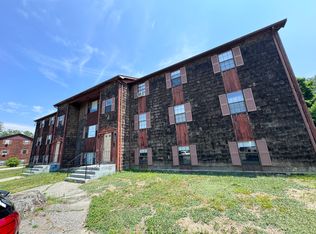This beautiful New Englander awaits its New Homeowner! You will get the country feel with lots of custom updates. The exterior and back deck were recently professionally painted. The .53 acre yard is partially fenced and the driveway is extensive for summer and holiday guests. The kitchen has been updated with stainless steel appliances, quartz countertops and complementary gray laminate flooring. The living room has custom raised paneling, crown molding, hardwood flooring and replacement windows. It is lovely to sit at the mini bar table here or rest sitting in the front sunroom. The sunroom is currently a playroom with many usable options for this space. The spacious master bedroom is on the first floor with a beautifully updated first floor full bath. The bonus room through the kitchen is gorgeous with high ceilings and an amazing amount of space for entertaining. This room also boasts a 3/4 bath for guests. The second floor has 2 additional large bedrooms. This is a home with nothing to be done but to move in with room to grow. Each person living here has space for a car in the oversized driveway. The location is key. It is so close to everything including a new grocery store, Five-Guys restaurant and department store being built within walking distance and the Merrimack Schools are all within a few miles as well. A great place to call HOME.
This property is off market, which means it's not currently listed for sale or rent on Zillow. This may be different from what's available on other websites or public sources.


