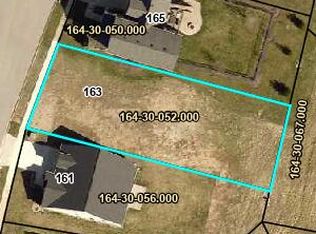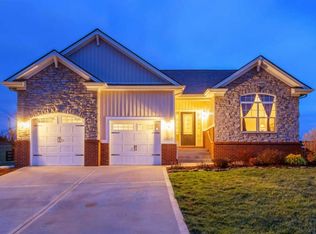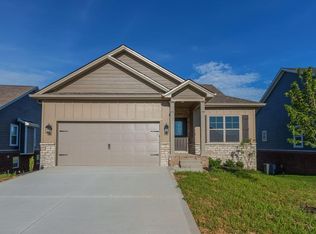Sold for $355,000 on 04/21/25
$355,000
165 Village Park Dr, Georgetown, KY 40324
4beds
2,354sqft
Single Family Residence
Built in 2012
8,276.4 Square Feet Lot
$358,500 Zestimate®
$151/sqft
$2,476 Estimated rent
Home value
$358,500
$315,000 - $409,000
$2,476/mo
Zestimate® history
Loading...
Owner options
Explore your selling options
What's special
This stunning and spacious 4-bedroom, 2.5 bathroom home in The Village at Falls Creek subdivision is ready for its new owners! Ideally located in Georgetown, you'll be just minutes away from the interstate and downtown Georgetown. Plus, with Anne Mason Elementary and Royal Spring Middle School directly across the street, convenience is at your doorstep! The main level features an open-concept floor plan that's perfect for entertaining, along with a beautifully appointed dining room. Need more space? Head to the partially finished walk-out basement, making it the ideal spot for game day or additional entertainment & a ton of space for storage! Step outside to enjoy a fenced-in backyard - perfect for pets, play, or outdoor relaxation. Don't miss out on the chance to own a home in this beautiful, growing neighborhood—this opportunity won't last long!
Zillow last checked: 8 hours ago
Listing updated: August 29, 2025 at 12:08am
Listed by:
Rachel Rainey 270-246-3666,
Kentucky Land and Home
Bought with:
Rebekah Fiegenbaum, 273230
Indigo & Co
Source: Imagine MLS,MLS#: 25004095
Facts & features
Interior
Bedrooms & bathrooms
- Bedrooms: 4
- Bathrooms: 3
- Full bathrooms: 2
- 1/2 bathrooms: 1
Primary bedroom
- Level: Second
Bedroom 1
- Level: Second
Bedroom 2
- Level: Second
Bedroom 3
- Level: Second
Bathroom 1
- Description: Full Bath
- Level: Second
Bathroom 2
- Description: Full Bath
- Level: Second
Bathroom 3
- Description: Half Bath
- Level: First
Dining room
- Level: First
Dining room
- Level: First
Foyer
- Level: First
Foyer
- Level: First
Kitchen
- Level: First
Living room
- Level: First
Living room
- Level: First
Heating
- Electric, Heat Pump
Cooling
- Electric
Appliances
- Included: Disposal, Dishwasher, Microwave, Refrigerator, Range
- Laundry: Electric Dryer Hookup, Main Level, Washer Hookup
Features
- Breakfast Bar, Entrance Foyer, Walk-In Closet(s), Ceiling Fan(s)
- Flooring: Carpet, Hardwood, Tile
- Windows: Blinds
- Basement: Full,Partially Finished,Walk-Out Access
Interior area
- Total structure area: 2,354
- Total interior livable area: 2,354 sqft
- Finished area above ground: 1,937
- Finished area below ground: 417
Property
Parking
- Total spaces: 2
- Parking features: Attached Garage, Garage Door Opener, Garage Faces Front
- Garage spaces: 2
- Has uncovered spaces: Yes
Features
- Levels: Two
- Patio & porch: Deck, Patio, Porch
- Fencing: Other
- Has view: Yes
- View description: Neighborhood
Lot
- Size: 8,276 sqft
Details
- Parcel number: 16430050.000
Construction
Type & style
- Home type: SingleFamily
- Property subtype: Single Family Residence
Materials
- HardiPlank Type
- Foundation: Block, Concrete Perimeter
Condition
- New construction: No
- Year built: 2012
Utilities & green energy
- Sewer: Public Sewer
- Water: Public
Community & neighborhood
Location
- Region: Georgetown
- Subdivision: Falls Creek
HOA & financial
HOA
- HOA fee: $250 annually
- Services included: Maintenance Grounds
Price history
| Date | Event | Price |
|---|---|---|
| 4/21/2025 | Sold | $355,000-2.7%$151/sqft |
Source: | ||
| 3/16/2025 | Contingent | $364,999$155/sqft |
Source: | ||
| 3/6/2025 | Listed for sale | $364,999$155/sqft |
Source: | ||
| 10/17/2024 | Listing removed | $364,999$155/sqft |
Source: | ||
| 10/17/2024 | Price change | $364,999-1.4%$155/sqft |
Source: | ||
Public tax history
| Year | Property taxes | Tax assessment |
|---|---|---|
| 2022 | $2,212 -1.1% | $255,000 |
| 2021 | $2,236 +1035.3% | $255,000 +29.4% |
| 2017 | $197 +53.8% | $196,994 |
Find assessor info on the county website
Neighborhood: 40324
Nearby schools
GreatSchools rating
- 4/10Anne Mason Elementary SchoolGrades: K-5Distance: 0.3 mi
- 8/10Scott County Middle SchoolGrades: 6-8Distance: 0.7 mi
- 6/10Scott County High SchoolGrades: 9-12Distance: 0.7 mi
Schools provided by the listing agent
- Elementary: Anne Mason
- Middle: Royal Spring
- High: Scott Co
Source: Imagine MLS. This data may not be complete. We recommend contacting the local school district to confirm school assignments for this home.

Get pre-qualified for a loan
At Zillow Home Loans, we can pre-qualify you in as little as 5 minutes with no impact to your credit score.An equal housing lender. NMLS #10287.


