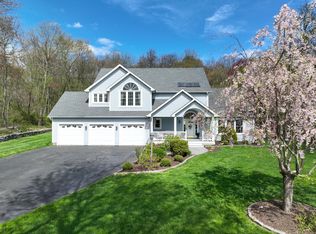Sold for $539,900 on 07/15/25
$539,900
165 Valley View Road, Thomaston, CT 06787
4beds
2,668sqft
Single Family Residence
Built in 1989
1.02 Acres Lot
$551,400 Zestimate®
$202/sqft
$4,125 Estimated rent
Home value
$551,400
$463,000 - $651,000
$4,125/mo
Zestimate® history
Loading...
Owner options
Explore your selling options
What's special
Welcome to this 2600+ sqft inviting Colonial situated in a bucolic & desirable neighborhood in the Hickory Hill section of historic Thomaston. The main level boasts HW flooring in the Living Room, Family Room w/FP, Dining Room & Eat-in-Kitchen, both w/sliders leading out to the large tiered deck overlooking the backyard with firepit and fenced in area for pets to run free! The main level also highlights a mudroom housing the laundry area right off the entrance from the oversized 2 car garage, a half bath & foyer. The upper level hallway, bedrooms and bathrooms have been freshly painted & boasts the primary bedroom suite with extended walk-in-closet & newly remodeled walk-in shower along with 3 other generous sized bedrooms and another full bath w/tub & shower. This home utilizes a whole house fan for cooling, solar panels for energy efficiency, electric heat on the upper level & oil heat for the main level. Potential for expansion with large walkout basement. So many upgrades including newer roof (2021), new well tank, brand new fridge, stove & microwave, freshly painted main level & much more - see attachments. Seller prefers GHAR contract. Room sizes approx. Audio & Video on premises. Subject to seller finding and closing on home of choice, actively looking. Close to Nystrom's Pond, Rts 109, 6 & 8 for easy commuting! Schedule your private tour today!
Zillow last checked: 8 hours ago
Listing updated: July 15, 2025 at 09:21am
Listed by:
Team Rousseau Homes at Showcase Realty Inc,
Dawn Rousseau 203-217-6522,
Showcase Realty, Inc. 860-283-1298
Bought with:
Dawn Rousseau, REB.0791790
Showcase Realty, Inc.
Source: Smart MLS,MLS#: 24093348
Facts & features
Interior
Bedrooms & bathrooms
- Bedrooms: 4
- Bathrooms: 3
- Full bathrooms: 2
- 1/2 bathrooms: 1
Primary bedroom
- Features: Remodeled, Bedroom Suite, Full Bath, Walk-In Closet(s), Vinyl Floor
- Level: Upper
- Area: 288 Square Feet
- Dimensions: 16 x 18
Bedroom
- Features: Vinyl Floor
- Level: Upper
- Area: 221 Square Feet
- Dimensions: 13 x 17
Bedroom
- Features: Vinyl Floor
- Level: Upper
- Area: 126 Square Feet
- Dimensions: 9 x 14
Bedroom
- Features: Vinyl Floor
- Level: Upper
- Area: 132 Square Feet
- Dimensions: 11 x 12
Bathroom
- Level: Main
Bathroom
- Features: Tub w/Shower
- Level: Upper
Dining room
- Features: Sliders, Engineered Wood Floor
- Level: Main
- Area: 208 Square Feet
- Dimensions: 13 x 16
Family room
- Features: Bay/Bow Window, Engineered Wood Floor
- Level: Main
- Area: 216 Square Feet
- Dimensions: 12 x 18
Kitchen
- Features: Breakfast Bar, Granite Counters, Dining Area, Pantry, Sliders, Engineered Wood Floor
- Level: Main
- Area: 264 Square Feet
- Dimensions: 12 x 22
Living room
- Features: Fireplace, Engineered Wood Floor
- Level: Main
- Area: 228 Square Feet
- Dimensions: 12 x 19
Heating
- Baseboard, Solar, Electric, Oil
Cooling
- Whole House Fan
Appliances
- Included: Electric Range, Microwave, Refrigerator, Dishwasher, Water Heater
- Laundry: Main Level
Features
- Entrance Foyer
- Basement: Full,Interior Entry,Concrete
- Attic: Crawl Space,Access Via Hatch
- Number of fireplaces: 1
Interior area
- Total structure area: 2,668
- Total interior livable area: 2,668 sqft
- Finished area above ground: 2,668
Property
Parking
- Total spaces: 5
- Parking features: Attached, Off Street, Driveway, Garage Door Opener, Private, Paved
- Attached garage spaces: 2
- Has uncovered spaces: Yes
Features
- Patio & porch: Porch, Deck
- Exterior features: Sidewalk, Rain Gutters, Lighting
- Fencing: Partial
Lot
- Size: 1.02 Acres
- Features: Few Trees, Wooded, Level, Sloped, Landscaped
Details
- Parcel number: 878675
- Zoning: RA80A
Construction
Type & style
- Home type: SingleFamily
- Architectural style: Colonial
- Property subtype: Single Family Residence
Materials
- Vinyl Siding
- Foundation: Concrete Perimeter
- Roof: Shingle
Condition
- New construction: No
- Year built: 1989
Utilities & green energy
- Sewer: Public Sewer
- Water: Well
- Utilities for property: Cable Available
Green energy
- Energy generation: Solar
Community & neighborhood
Community
- Community features: Park, Playground, Public Rec Facilities
Location
- Region: Thomaston
Price history
| Date | Event | Price |
|---|---|---|
| 7/15/2025 | Sold | $539,900$202/sqft |
Source: | ||
| 5/21/2025 | Pending sale | $539,900$202/sqft |
Source: | ||
| 5/9/2025 | Listed for sale | $539,900-2.7%$202/sqft |
Source: | ||
| 2/3/2025 | Listing removed | $555,000$208/sqft |
Source: | ||
| 1/8/2025 | Listed for sale | $555,000$208/sqft |
Source: | ||
Public tax history
| Year | Property taxes | Tax assessment |
|---|---|---|
| 2025 | $9,270 +4.2% | $258,860 |
| 2024 | $8,894 +2.2% | $258,860 |
| 2023 | $8,705 +4.7% | $258,860 |
Find assessor info on the county website
Neighborhood: 06787
Nearby schools
GreatSchools rating
- 4/10Black Rock SchoolGrades: PK-3Distance: 2.1 mi
- 8/10Thomaston High SchoolGrades: 7-12Distance: 2 mi
- 4/10Thomaston Center SchoolGrades: 4-6Distance: 2.5 mi

Get pre-qualified for a loan
At Zillow Home Loans, we can pre-qualify you in as little as 5 minutes with no impact to your credit score.An equal housing lender. NMLS #10287.
