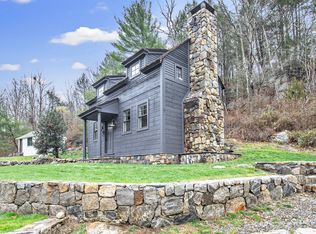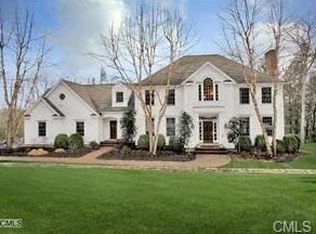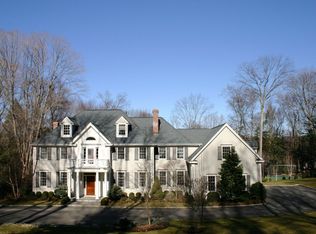165 VALLEY FORGE is A SUPERB PLACE TO CALL HOME! Nestled between the Saugatuck River & Reservoir and Trout Brook Valley Preserve while set back off the road in a very private setting of 2 acres adjoining these preserved areas is this 3500 sq ft inviting updated center hall colonial with open floor plan. The Stunning white chef's kitchen opens to the casual dining area and expansive vaulted ceiling family room w full natural light and stunning stoned fireplace which flows to the outdoor living area where you can also RELAX AND ENTERTAIN on the spacious stone patio with a cozy fireplace and sitting area plus an outdoor grill and dining space while look at and enjoying nature, as the kids play in the beautiful backyard and treehouse. On the second floor, there is a beautiful primary bedroom with a luxurious bath with a large shower, as well as, a walk-in closet. Plus 3 other bedrooms and an additional full bath. The lower level offers a rec/playroom plus an additional bedroom and bath. There are multiple places to have a home office or suite. This home is conveniently located close to amenities and Weston award-winning schools plus within walking distance of this peaceful property is fly fishing in the Saugatuck River across the street, fish the shores of the Saugatuck Reservoir, or hike through Trout Brook. Come take a look. You will love living here! BEST DECISION YOU CAN EVER MAKE
This property is off market, which means it's not currently listed for sale or rent on Zillow. This may be different from what's available on other websites or public sources.



