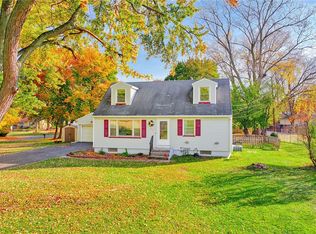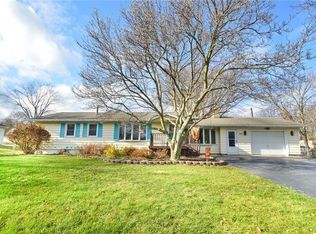Closed
$245,000
165 Valiant Dr, Rochester, NY 14623
4beds
1,008sqft
Single Family Residence
Built in 1958
0.34 Acres Lot
$253,400 Zestimate®
$243/sqft
$2,278 Estimated rent
Maximize your home sale
Get more eyes on your listing so you can sell faster and for more.
Home value
$253,400
$233,000 - $274,000
$2,278/mo
Zestimate® history
Loading...
Owner options
Explore your selling options
What's special
This meticulously maintained ranch home offers all the convenience of first-floor living. The combination of thoughtful updates and versatile living spaces provides comfort and convenience in a desirable location.
Key Features:
Potential 4th Bedroom: The finished basement includes two spacious rooms, one of which can serve as a fourth bedroom, office , playroom, or additional storage space.
Recent Upgrades Include:
Furnace: A new Rheem furnace was installed in 2023.
Hot Water Heater: A power vent hot water tank was installed in 2024.
Roof: A complete tear-off roof was installed in 2005.
Windows: Updated in 2006.
Driveway: Redone in 2001.
Bathroom: Freshly painted in 2025, giving it a modern and refreshed look.
Side Deck and Roof: Added in 2009.
Interior Features: The home boasts gorgeous hardwood floors throughout, creating a warm and inviting atmosphere.
Convenient Location: Situated near Rush-Henrietta Senior High School, the New York State Thruway, Interstate 390, Rochester Institute of Technology, University of Rochester, Monroe Community College, shopping centers, and a variety of restaurants.
Showings begin 3/6/25 / 8am & Delayed Negotiations begin at 3/11/25 @10am.
Zillow last checked: 8 hours ago
Listing updated: April 30, 2025 at 10:01am
Listed by:
Karina R. Ribis 585-755-1396,
Keller Williams Realty Greater Rochester
Bought with:
Kimberly A. Boehm, 10301222850
Empire Realty Group
Source: NYSAMLSs,MLS#: R1591251 Originating MLS: Rochester
Originating MLS: Rochester
Facts & features
Interior
Bedrooms & bathrooms
- Bedrooms: 4
- Bathrooms: 1
- Full bathrooms: 1
- Main level bathrooms: 1
- Main level bedrooms: 3
Heating
- Gas, Forced Air
Cooling
- Window Unit(s), Wall Unit(s)
Appliances
- Included: Dryer, Exhaust Fan, Gas Cooktop, Gas Oven, Gas Range, Gas Water Heater, Microwave, Refrigerator, Range Hood, Washer
- Laundry: In Basement
Features
- Cedar Closet(s), Ceiling Fan(s), Entrance Foyer, Eat-in Kitchen, Separate/Formal Living Room, Home Office, Kitchen/Family Room Combo, Other, Pantry, See Remarks, Window Treatments, Bedroom on Main Level, Convertible Bedroom, Main Level Primary, Programmable Thermostat
- Flooring: Hardwood, Varies
- Windows: Drapes
- Basement: Full,Partially Finished
- Has fireplace: No
Interior area
- Total structure area: 1,008
- Total interior livable area: 1,008 sqft
Property
Parking
- Total spaces: 1
- Parking features: Attached, Garage, Driveway
- Attached garage spaces: 1
Features
- Levels: One
- Stories: 1
- Patio & porch: Covered, Porch
- Exterior features: Blacktop Driveway
Lot
- Size: 0.34 Acres
- Dimensions: 100 x 150
- Features: Rectangular, Rectangular Lot, Residential Lot
Details
- Parcel number: 2632001761000002020000
- Special conditions: Standard
Construction
Type & style
- Home type: SingleFamily
- Architectural style: Ranch
- Property subtype: Single Family Residence
Materials
- Vinyl Siding
- Foundation: Block
- Roof: Asphalt
Condition
- Resale
- Year built: 1958
Utilities & green energy
- Electric: Circuit Breakers
- Sewer: Connected
- Water: Connected, Public
- Utilities for property: Cable Available, Electricity Connected, High Speed Internet Available, Sewer Connected, Water Connected
Community & neighborhood
Location
- Region: Rochester
- Subdivision: Camelot Hills Sec 03-A
Other
Other facts
- Listing terms: Cash,Conventional,FHA,VA Loan
Price history
| Date | Event | Price |
|---|---|---|
| 4/23/2025 | Sold | $245,000+29%$243/sqft |
Source: | ||
| 3/12/2025 | Pending sale | $189,900$188/sqft |
Source: | ||
| 3/5/2025 | Listed for sale | $189,900+102%$188/sqft |
Source: | ||
| 5/13/2011 | Sold | $94,000-5.1%$93/sqft |
Source: Public Record Report a problem | ||
| 2/6/2011 | Price change | $99,000-5.6%$98/sqft |
Source: Smart Real Estate #R136602 Report a problem | ||
Public tax history
| Year | Property taxes | Tax assessment |
|---|---|---|
| 2024 | -- | $192,100 |
| 2023 | -- | $192,100 +13% |
| 2022 | -- | $170,000 +43.3% |
Find assessor info on the county website
Neighborhood: 14623
Nearby schools
GreatSchools rating
- 7/10Floyd S Winslow Elementary SchoolGrades: PK-3Distance: 0.5 mi
- 4/10Charles H Roth Middle SchoolGrades: 7-9Distance: 1.5 mi
- 7/10Rush Henrietta Senior High SchoolGrades: 9-12Distance: 0.4 mi
Schools provided by the listing agent
- High: Rush-Henrietta Senior High
- District: Rush-Henrietta
Source: NYSAMLSs. This data may not be complete. We recommend contacting the local school district to confirm school assignments for this home.

