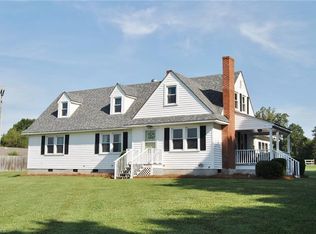Sold for $333,000 on 12/18/24
$333,000
165 Vale Rd, Mocksville, NC 27028
3beds
2,273sqft
Stick/Site Built, Residential, Single Family Residence
Built in 1970
0.97 Acres Lot
$343,300 Zestimate®
$--/sqft
$2,236 Estimated rent
Home value
$343,300
$282,000 - $419,000
$2,236/mo
Zestimate® history
Loading...
Owner options
Explore your selling options
What's special
The split-level home features a modern design with three bedrooms. The main level offers a spacious living room with large windows that bring in plenty of natural light. The kitchen is equipped with all new appliances. The upper level includes the primary bedroom with an ensuite bathroom. There are two additional bedrooms on this floor with another bath. One unique feature of this home is the dedicated playroom located on the lower level. This room is designed for extra space that could be used as an office, playroom, or work out room. Room features a built in bar. The split-level layout provides a sense of separation and privacy between the living spaces, bedrooms, and playroom. Additionally, the home boasts a backyard patio for outdoor entertaining and a two-car garage for convenience. Overall, this 3 bedroom split-level home offers a blend of functionality, comfort, and fun for the whole family. Roof and HVAC replaced 2024. County water added. Located close to I-40. Book today!
Zillow last checked: 8 hours ago
Listing updated: December 18, 2024 at 10:34am
Listed by:
Pat Robertson 336-908-0532,
Robertson Realty,
Donna Prow 336-345-1555,
Robertson Realty
Bought with:
Tiffany Profita, 355303
eXp Realty
Source: Triad MLS,MLS#: 1156601 Originating MLS: Winston-Salem
Originating MLS: Winston-Salem
Facts & features
Interior
Bedrooms & bathrooms
- Bedrooms: 3
- Bathrooms: 3
- Full bathrooms: 2
- 1/2 bathrooms: 1
- Main level bathrooms: 1
Primary bedroom
- Level: Second
- Dimensions: 12.75 x 13.83
Bedroom 2
- Level: Second
- Dimensions: 13.42 x 9.5
Bedroom 3
- Level: Second
- Dimensions: 10.92 x 11.08
Den
- Level: Main
- Dimensions: 11.5 x 20.33
Dining room
- Level: Main
- Dimensions: 11.33 x 10.92
Kitchen
- Level: Main
- Dimensions: 12.58 x 13.75
Living room
- Level: Main
- Dimensions: 19.58 x 12.42
Other
- Level: Main
- Dimensions: 20.5 x 19
Heating
- Heat Pump, Electric
Cooling
- Central Air
Appliances
- Included: Microwave, Dishwasher, Free-Standing Range, Electric Water Heater
- Laundry: Main Level, Washer Hookup
Features
- Flooring: Carpet, Vinyl
- Basement: Unfinished, Basement, Crawl Space
- Number of fireplaces: 1
- Fireplace features: Den
Interior area
- Total structure area: 2,771
- Total interior livable area: 2,273 sqft
- Finished area above ground: 2,273
Property
Parking
- Total spaces: 2
- Parking features: Driveway, Garage, Garage Faces Side
- Garage spaces: 2
- Has uncovered spaces: Yes
Features
- Levels: One and One Half
- Stories: 1
- Pool features: None
Lot
- Size: 0.97 Acres
- Features: Cleared, Dead End
Details
- Parcel number: I400000009
- Zoning: SFR
- Special conditions: Owner Sale
Construction
Type & style
- Home type: SingleFamily
- Property subtype: Stick/Site Built, Residential, Single Family Residence
Materials
- Brick
Condition
- Year built: 1970
Utilities & green energy
- Sewer: Septic Tank
- Water: Public
Community & neighborhood
Location
- Region: Mocksville
Other
Other facts
- Listing agreement: Exclusive Right To Sell
- Listing terms: Cash,Conventional
Price history
| Date | Event | Price |
|---|---|---|
| 12/18/2024 | Sold | $333,000-4.8% |
Source: | ||
| 12/4/2024 | Pending sale | $349,900 |
Source: | ||
| 9/24/2024 | Listed for sale | $349,900 |
Source: | ||
Public tax history
| Year | Property taxes | Tax assessment |
|---|---|---|
| 2025 | $2,298 +129.6% | $333,770 +157.7% |
| 2024 | $1,001 | $129,500 |
| 2023 | $1,001 -0.6% | $129,500 |
Find assessor info on the county website
Neighborhood: 27028
Nearby schools
GreatSchools rating
- 5/10Mocksville ElementaryGrades: PK-5Distance: 2.2 mi
- 2/10South Davie MiddleGrades: 6-8Distance: 2.1 mi
- 8/10Davie County Early College HighGrades: 9-12Distance: 3.5 mi
Get a cash offer in 3 minutes
Find out how much your home could sell for in as little as 3 minutes with a no-obligation cash offer.
Estimated market value
$343,300
Get a cash offer in 3 minutes
Find out how much your home could sell for in as little as 3 minutes with a no-obligation cash offer.
Estimated market value
$343,300
