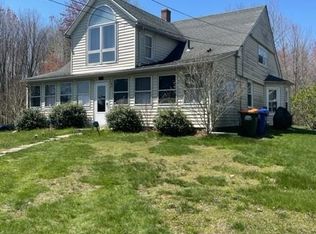Sold for $315,000
$315,000
165 Tryon Street, Middletown, CT 06457
3beds
1,744sqft
Single Family Residence
Built in 1978
0.35 Acres Lot
$386,000 Zestimate®
$181/sqft
$2,658 Estimated rent
Home value
$386,000
$367,000 - $405,000
$2,658/mo
Zestimate® history
Loading...
Owner options
Explore your selling options
What's special
Welcome to 165 Tryon St. If you have been looking for one floor living & an open floor plan, you have found it! This home features 3 bedrooms that have Hardwood Floors (Primary bedroom has a half bath). There is an Eat in Kitchen which flows into the Dining Room and then to the spacious Living Room, with plenty of natural light. Need a little quiet time? You can enjoy the Family Room off the kitchen, just close the slider door and enjoy! Walk out onto the bluestone patio overlooking the large backyard. This home has been well maintained inside & out and is located in the South Farms area, which is close to so many amenities such as shopping, restaurants, Medical, bus lines & much more. Easy off and on highway access.
Zillow last checked: 8 hours ago
Listing updated: July 07, 2023 at 01:14pm
Listed by:
Susan M. Hood 860-301-0121,
William Raveis Real Estate 860-344-1658
Bought with:
Laura A. Bitondo, RES.0056449
Berkshire Hathaway NE Prop.
Marco Rondinone
Berkshire Hathaway NE Prop.
Source: Smart MLS,MLS#: 170573929
Facts & features
Interior
Bedrooms & bathrooms
- Bedrooms: 3
- Bathrooms: 2
- Full bathrooms: 1
- 1/2 bathrooms: 1
Primary bedroom
- Features: Half Bath, Hardwood Floor
- Level: Main
- Area: 150 Square Feet
- Dimensions: 15 x 10
Bedroom
- Features: Hardwood Floor
- Level: Main
- Area: 99 Square Feet
- Dimensions: 9 x 11
Bedroom
- Features: Hardwood Floor
- Level: Main
- Area: 143 Square Feet
- Dimensions: 11 x 13
Bathroom
- Features: Tile Floor
- Level: Main
Dining room
- Features: Hardwood Floor
- Level: Main
- Area: 247 Square Feet
- Dimensions: 13 x 19
Family room
- Features: Beamed Ceilings, Ceiling Fan(s), Skylight, Wall/Wall Carpet
- Level: Main
- Area: 221 Square Feet
- Dimensions: 13 x 17
Kitchen
- Features: Hardwood Floor, Tile Floor
- Level: Main
- Area: 210 Square Feet
- Dimensions: 10 x 21
Living room
- Features: Beamed Ceilings, Skylight, Wall/Wall Carpet
- Level: Main
- Area: 306 Square Feet
- Dimensions: 18 x 17
Heating
- Baseboard, Oil
Cooling
- Ceiling Fan(s)
Appliances
- Included: Electric Cooktop, Range Hood, Refrigerator, Dishwasher, Water Heater
- Laundry: Main Level
Features
- Basement: Full
- Attic: Crawl Space
- Has fireplace: No
Interior area
- Total structure area: 1,744
- Total interior livable area: 1,744 sqft
- Finished area above ground: 1,744
Property
Parking
- Total spaces: 2
- Parking features: Detached, Private, Paved
- Garage spaces: 2
- Has uncovered spaces: Yes
Features
- Patio & porch: Patio
Lot
- Size: 0.35 Acres
- Features: Level
Details
- Parcel number: 1012343
- Zoning: RPZ
Construction
Type & style
- Home type: SingleFamily
- Architectural style: Ranch
- Property subtype: Single Family Residence
Materials
- Vinyl Siding
- Foundation: Concrete Perimeter
- Roof: Asphalt
Condition
- New construction: No
- Year built: 1978
Utilities & green energy
- Sewer: Public Sewer
- Water: Public
Community & neighborhood
Community
- Community features: Lake, Medical Facilities, Private School(s), Public Rec Facilities, Near Public Transport, Shopping/Mall
Location
- Region: Middletown
Price history
| Date | Event | Price |
|---|---|---|
| 7/3/2023 | Sold | $315,000+6.5%$181/sqft |
Source: | ||
| 6/23/2023 | Listed for sale | $295,900$170/sqft |
Source: | ||
| 6/23/2023 | Contingent | $295,900$170/sqft |
Source: | ||
| 6/6/2023 | Pending sale | $295,900$170/sqft |
Source: | ||
| 6/2/2023 | Listed for sale | $295,900$170/sqft |
Source: | ||
Public tax history
| Year | Property taxes | Tax assessment |
|---|---|---|
| 2025 | $6,694 +4.5% | $180,860 |
| 2024 | $6,404 +5.3% | $180,860 |
| 2023 | $6,079 +19.5% | $180,860 +46.6% |
Find assessor info on the county website
Neighborhood: 06457
Nearby schools
GreatSchools rating
- 2/10Bielefield SchoolGrades: PK-5Distance: 0.1 mi
- 4/10Beman Middle SchoolGrades: 7-8Distance: 0.8 mi
- 4/10Middletown High SchoolGrades: 9-12Distance: 3.5 mi
Get pre-qualified for a loan
At Zillow Home Loans, we can pre-qualify you in as little as 5 minutes with no impact to your credit score.An equal housing lender. NMLS #10287.
Sell with ease on Zillow
Get a Zillow Showcase℠ listing at no additional cost and you could sell for —faster.
$386,000
2% more+$7,720
With Zillow Showcase(estimated)$393,720
