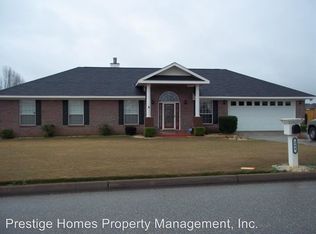Sold for $281,500 on 06/13/25
$281,500
165 Trent Rd, Enterprise, AL 36330
3beds
1,851sqft
Single Family Residence
Built in 2004
0.34 Acres Lot
$285,700 Zestimate®
$152/sqft
$1,631 Estimated rent
Home value
$285,700
Estimated sales range
Not available
$1,631/mo
Zestimate® history
Loading...
Owner options
Explore your selling options
What's special
Looking for a home near Fort Novosel? This meticulously maintained all-brick home boasts a blend of modern comfort and classic charm. All-Brick construction provides durability and timeless appeal. With three generously sized bedrooms to accommodate various needs, two full bathrooms with separate shower/jacuzzi tub, and a wood-burning fireplace that adds warmth and character to the family room. There are many other updated features, to include: New roof installed in 2020, ensuring protection and longevity; Brand new patio cover added in 2025, perfect for outdoor gatherings; HVAC system: replaced in 2017 with full maintenance check and new coil w/fluids replaced September 2024; New tile floors and back splash, counter tops, stainless steel sink and faucet in kitchen, new tile floors in both bathrooms for easy maintenance; Luxury Vinyl Plank in foyer, living room, dining room, and hallway; New lighting enhances the ambiance throughout the home; Updated outlets with built-in USB chargers throughout for convenience; Interior of home recently painted, presenting a clean and vibrant aesthetic. This residence is perfect for families or anyone seeking ample space and contemporary amenities. Experience the ideal combination of modern updates and traditional construction in this beautiful three-bedroom, two-bathroom home. Property behind fence has been maintained to property line. Great space for a raised garden. Don't miss the opportunity to make this home your own!
Zillow last checked: 8 hours ago
Listing updated: June 14, 2025 at 04:18am
Listed by:
George Adams 334-783-4818,
Keller Williams Southeast Alabama
Bought with:
George Adams, 125784
Keller Williams Southeast Alabama
Source: SAMLS,MLS#: 203111
Facts & features
Interior
Bedrooms & bathrooms
- Bedrooms: 3
- Bathrooms: 2
- Full bathrooms: 2
Appliances
- Included: Dishwasher, Electric Water Heater, Disposal, Microwave, Range, Refrigerator
- Laundry: Inside
Features
- Flooring: Carpet, Tile
- Number of fireplaces: 1
- Fireplace features: 1, Family Room, Wood Burning
Interior area
- Total structure area: 1,851
- Total interior livable area: 1,851 sqft
Property
Parking
- Total spaces: 2
- Parking features: 2 Car, Attached
- Attached garage spaces: 2
Features
- Levels: One
- Patio & porch: Patio-Covered
- Pool features: None
- Waterfront features: No Waterfront
Lot
- Size: 0.34 Acres
- Dimensions: 91.5 x 164
Details
- Parcel number: 26 13 04 19 3 000 001.063
Construction
Type & style
- Home type: SingleFamily
- Architectural style: Traditional
- Property subtype: Single Family Residence
Materials
- Brick
- Foundation: Slab
Condition
- New construction: No
- Year built: 2004
Utilities & green energy
- Electric: Pea River Electric
- Sewer: Public Sewer
- Water: Public, City, Other Authority
Community & neighborhood
Location
- Region: Enterprise
- Subdivision: The Woodlands
Price history
| Date | Event | Price |
|---|---|---|
| 6/13/2025 | Sold | $281,500-1.2%$152/sqft |
Source: SAMLS #203111 Report a problem | ||
| 5/12/2025 | Contingent | $285,000$154/sqft |
Source: Wiregrass BOR #553491 Report a problem | ||
| 4/9/2025 | Listed for sale | $285,000+67.6%$154/sqft |
Source: SAMLS #203111 Report a problem | ||
| 1/14/2020 | Listing removed | $1,300$1/sqft |
Source: Prestige Homes Property Management, Inc. Report a problem | ||
| 12/5/2019 | Listed for rent | $1,300$1/sqft |
Source: Prestige Homes Property Management, Inc. Report a problem | ||
Public tax history
| Year | Property taxes | Tax assessment |
|---|---|---|
| 2024 | -- | $234,580 +10.6% |
| 2023 | $623 +13.2% | $212,140 +12.6% |
| 2022 | $551 +10.5% | $188,340 +10.1% |
Find assessor info on the county website
Neighborhood: 36330
Nearby schools
GreatSchools rating
- 7/10A M Windham Elementary SchoolGrades: PK-4Distance: 4.6 mi
- 2/10Daleville Middle SchoolGrades: 5-8Distance: 4.6 mi
- 3/10Daleville High SchoolGrades: 9-12Distance: 4.6 mi
Schools provided by the listing agent
- Elementary: Pinedale Elementary School
- Middle: Coppinville Jr. High School
- High: Daleville High School (7-12)
Source: SAMLS. This data may not be complete. We recommend contacting the local school district to confirm school assignments for this home.

Get pre-qualified for a loan
At Zillow Home Loans, we can pre-qualify you in as little as 5 minutes with no impact to your credit score.An equal housing lender. NMLS #10287.
