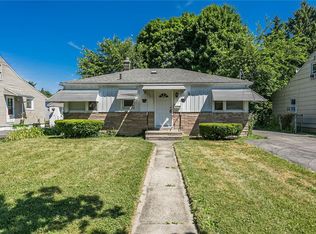Closed
$190,000
165 Traver Cir, Rochester, NY 14609
3beds
1,130sqft
Single Family Residence
Built in 1950
7,840.8 Square Feet Lot
$191,600 Zestimate®
$168/sqft
$1,811 Estimated rent
Maximize your home sale
Get more eyes on your listing so you can sell faster and for more.
Home value
$191,600
$182,000 - $203,000
$1,811/mo
Zestimate® history
Loading...
Owner options
Explore your selling options
What's special
Welcome to this charming 3-bedroom, 1-bathroom ranch located in the highly desirable Northland Lyceum neighborhood. Step inside and you’ll immediately notice the gleaming original hardwood floors that add warmth and character throughout the home.
This property features a newer roof for peace of mind, a spacious garage, and a bright breezeway that seamlessly connects the house to the large backyard—perfect for entertaining, gardening, or relaxing outdoors.
Downstairs, you’ll find a generous basement currently set up as a personal gym, with plenty of potential to finish and create the space you’ve always envisioned—whether it’s a rec room, home office, or media area.
With most furniture negotiable in the sale, this home offers the possibility of an easy move-in. Don’t miss your chance to own a well-maintained property in one of the area’s most sought-after neighborhoods! Delayed Negotiations - all offers due by 12pm on Tuesday October 7th.
Zillow last checked: 8 hours ago
Listing updated: November 25, 2025 at 04:41am
Listed by:
Shaemar Cherew-Gordon 585-261-9547,
Keller Williams Realty Greater Rochester
Bought with:
Jennifer Olas, 10401340075
RE/MAX Plus
Source: NYSAMLSs,MLS#: R1641529 Originating MLS: Rochester
Originating MLS: Rochester
Facts & features
Interior
Bedrooms & bathrooms
- Bedrooms: 3
- Bathrooms: 1
- Full bathrooms: 1
- Main level bathrooms: 1
- Main level bedrooms: 3
Heating
- Gas, Forced Air
Appliances
- Included: Dryer, Gas Oven, Gas Range, Gas Water Heater, Microwave, Refrigerator, Washer
- Laundry: In Basement
Features
- Eat-in Kitchen, Other, See Remarks, Main Level Primary
- Flooring: Hardwood, Tile, Varies
- Basement: Full,Sump Pump
- Has fireplace: No
Interior area
- Total structure area: 1,130
- Total interior livable area: 1,130 sqft
Property
Parking
- Total spaces: 1
- Parking features: Detached, Garage
- Garage spaces: 1
Features
- Levels: One
- Stories: 1
- Exterior features: Blacktop Driveway
Lot
- Size: 7,840 sqft
- Dimensions: 78 x 100
- Features: Near Public Transit, Rectangular, Rectangular Lot, Residential Lot
Details
- Parcel number: 26140009270000010080000000
- Special conditions: Standard
Construction
Type & style
- Home type: SingleFamily
- Architectural style: Ranch
- Property subtype: Single Family Residence
Materials
- Spray Foam Insulation, Vinyl Siding
- Foundation: Block
Condition
- Resale
- Year built: 1950
Utilities & green energy
- Sewer: Connected
- Water: Connected, Public
- Utilities for property: Sewer Connected, Water Connected
Community & neighborhood
Location
- Region: Rochester
- Subdivision: Mun Subn 18 48
Other
Other facts
- Listing terms: Cash,Conventional,FHA,VA Loan
Price history
| Date | Event | Price |
|---|---|---|
| 11/24/2025 | Sold | $190,000+26.7%$168/sqft |
Source: | ||
| 10/9/2025 | Pending sale | $150,000$133/sqft |
Source: | ||
| 10/8/2025 | Contingent | $150,000$133/sqft |
Source: | ||
| 10/1/2025 | Listed for sale | $150,000+140%$133/sqft |
Source: | ||
| 6/1/2005 | Sold | $62,500$55/sqft |
Source: Public Record Report a problem | ||
Public tax history
| Year | Property taxes | Tax assessment |
|---|---|---|
| 2024 | -- | $158,700 +90.3% |
| 2023 | -- | $83,400 |
| 2022 | -- | $83,400 |
Find assessor info on the county website
Neighborhood: Northland-Lyceum
Nearby schools
GreatSchools rating
- 2/10School 39 Andrew J TownsonGrades: PK-6Distance: 0.4 mi
- 2/10Northwest College Preparatory High SchoolGrades: 7-9Distance: 0.5 mi
- 2/10East High SchoolGrades: 9-12Distance: 1.8 mi
Schools provided by the listing agent
- District: Rochester
Source: NYSAMLSs. This data may not be complete. We recommend contacting the local school district to confirm school assignments for this home.
