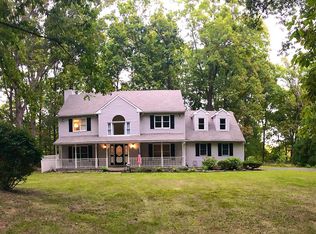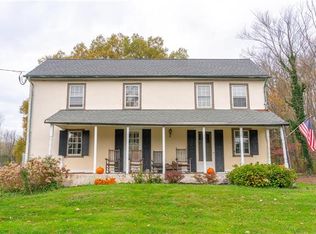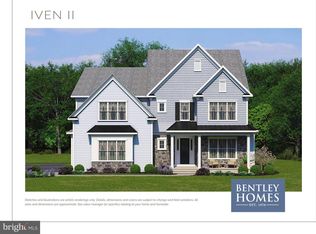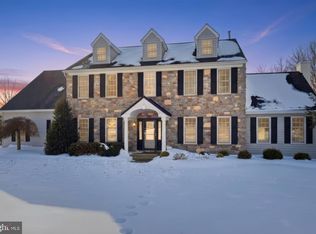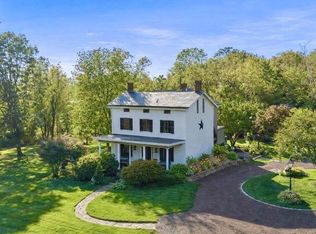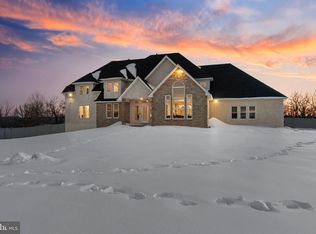WOW! Here you go. New construction in Central Bucks School District. Introducing New Britain Estates by custom home builder Mar Mar Homes. This community will feature 7, 2+ acre level home sites sitting directly across Township Line Road from 150 acres of protected natural open space. This is high-end construction at its best with features like 10 ft basement ceiling heights, 10 ft. first floor and 9 ft second floor ceiling heights. Fantastic mill work included. 2 powder rooms on main level for the utmost convenience. All basements will feature a walk-up set of basement steps to grade. There is natural gas for heating and cooking, and public sewers. Buyers will work directly with our team of designers to craft the home of their dreams. If you can think it Mar Mar Homes can build it. This offering is for the Oakleigh model on home site #7. You will feel like you are out in the country but you are only 5 minutes to route 309 and 5 minutes to the quaint country town of Chalfont and the Chalfont trains into Philadelphia. Only 15 minutes to the hip town of Doylestown with its restaurants, parks and museums. Today, New Britain township with its steep hills, swift creeks, Peace Valley Park enclosing Lake Galena, the Pine Valley Covered Bridge, second oldest in Bucks, and its biking and hiking trails offer dreamy landscapes in which to relax. Builder is offering $50,000 in included options at this time! Photos are of Mar Mar Homes' Ashton model, which is located in Northampton Township Bucks County. Model can be shown by appointment to qualified serious buyers.
New construction
$2,180,000
165 Township Line Rd, Chalfont, PA 18914
4beds
4,709sqft
Est.:
Single Family Residence
Built in ----
2.87 Acres Lot
$-- Zestimate®
$463/sqft
$100/mo HOA
What's special
Fantastic mill workProtected natural open space
- 444 days |
- 381 |
- 9 |
Zillow last checked: 8 hours ago
Listing updated: February 07, 2026 at 07:05am
Listed by:
Drew Ferrara 215-620-1107,
RE/MAX Properties - Newtown 2159687400
Source: Bright MLS,MLS#: PABU2081000
Tour with a local agent
Facts & features
Interior
Bedrooms & bathrooms
- Bedrooms: 4
- Bathrooms: 5
- Full bathrooms: 3
- 1/2 bathrooms: 2
- Main level bathrooms: 2
Rooms
- Room types: Dining Room, Primary Bedroom, Bedroom 2, Bedroom 3, Bedroom 4, Kitchen, Family Room, Breakfast Room, Study, Other
Primary bedroom
- Level: Upper
- Area: 320 Square Feet
- Dimensions: 20 X 16
Bedroom 2
- Level: Upper
- Area: 289 Square Feet
- Dimensions: 17 X 17
Bedroom 3
- Level: Upper
- Area: 210 Square Feet
- Dimensions: 14 X 15
Bedroom 4
- Level: Upper
- Area: 450 Square Feet
- Dimensions: 25 X 18
Breakfast room
- Level: Main
- Area: 220 Square Feet
- Dimensions: 20 X 11
Dining room
- Level: Main
- Area: 270 Square Feet
- Dimensions: 18 X 15
Family room
- Level: Main
- Area: 437 Square Feet
- Dimensions: 23 X 19
Kitchen
- Level: Main
- Area: 300 Square Feet
- Dimensions: 20 X 15
Other
- Level: Main
- Area: 171 Square Feet
- Dimensions: 9 X 19
Study
- Level: Main
- Area: 169 Square Feet
- Dimensions: 13 X 13
Heating
- Forced Air, Natural Gas
Cooling
- Central Air, Electric
Appliances
- Included: Gas Water Heater
Features
- Basement: Full,Walk-Out Access,Drainage System
- Has fireplace: No
Interior area
- Total structure area: 4,709
- Total interior livable area: 4,709 sqft
- Finished area above ground: 4,709
Property
Parking
- Total spaces: 3
- Parking features: Garage Faces Side, Driveway, Attached
- Attached garage spaces: 3
- Has uncovered spaces: Yes
Accessibility
- Accessibility features: None
Features
- Levels: Two
- Stories: 2
- Pool features: None
Lot
- Size: 2.87 Acres
Details
- Additional structures: Above Grade
- Parcel number: NO TAX RECORD
- Zoning: RESIDENTIAL
- Special conditions: Standard
Construction
Type & style
- Home type: SingleFamily
- Architectural style: Colonial,Craftsman
- Property subtype: Single Family Residence
Materials
- Frame, HardiPlank Type, Stone
- Foundation: Concrete Perimeter
Condition
- Excellent
- New construction: Yes
Utilities & green energy
- Sewer: Public Sewer
- Water: Well
Community & HOA
Community
- Subdivision: New Britain Estates
HOA
- Has HOA: Yes
- Services included: Common Area Maintenance, Insurance
- HOA fee: $100 monthly
Location
- Region: Chalfont
- Municipality: NEW BRITAIN TWP
Financial & listing details
- Price per square foot: $463/sqft
- Annual tax amount: $20,000
- Date on market: 11/22/2024
- Listing agreement: Exclusive Right To Sell
- Ownership: Fee Simple
Estimated market value
Not available
Estimated sales range
Not available
Not available
Price history
Price history
| Date | Event | Price |
|---|---|---|
| 11/22/2024 | Listed for sale | $2,180,000$463/sqft |
Source: | ||
Public tax history
Public tax history
Tax history is unavailable.BuyAbility℠ payment
Est. payment
$11,405/mo
Principal & interest
$8453
Property taxes
$2089
Other costs
$863
Climate risks
Neighborhood: 18914
Nearby schools
GreatSchools rating
- 7/10Butler El SchoolGrades: K-6Distance: 3 mi
- 9/10Unami Middle SchoolGrades: 7-9Distance: 2.9 mi
- 10/10Central Bucks High School-SouthGrades: 10-12Distance: 5.3 mi
Schools provided by the listing agent
- Elementary: Butler
- Middle: Unami
- High: Central Bucks High School South
- District: Central Bucks
Source: Bright MLS. This data may not be complete. We recommend contacting the local school district to confirm school assignments for this home.
- Loading
- Loading
