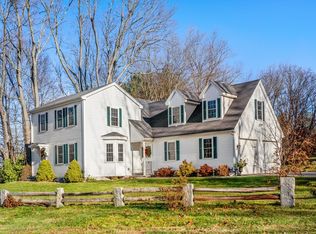Picture perfect 3 bedroom cape on lovely Tahattawan Rd. This home has all the good things: Hardwood floors, New Kitchen and Bath, over-sized attached 2 car Garage, bright Living room with Fireplace, First floor bedroom, spacious extra room for Office, lots of wood and woodwork, pretty patio overlooking really nice yard, big full basement, even room to expand by just adding a dormer. Great area, in walking distance to Fay park, and only about about 2 miles to the commuter rail and 3 miles to Rtes. 2 and 495. All with Littleton's award winning school system!
This property is off market, which means it's not currently listed for sale or rent on Zillow. This may be different from what's available on other websites or public sources.
