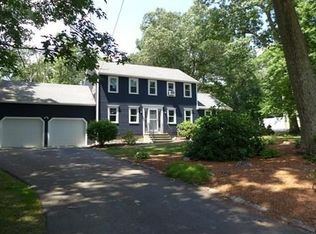YOU DO NOT WANT TO MISS THIS ONE!!! Fantastic raised-ranch in one of the the most popular areas of town! This house shines inside and out, has a fantastic floor plan, and is ready for YOU to call it home! This massive ranch boasts 2 full baths (including master) and a half bath in basement. TWO car garage! Fenced yard! Private back deck, central AC...the list goes on. Nothing to do but move in! Must be in MLS 7 days before the seller will review offers. Easy to show, make your appointment TODAY.
This property is off market, which means it's not currently listed for sale or rent on Zillow. This may be different from what's available on other websites or public sources.
