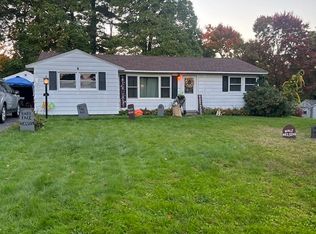Spectacular smoke-free home, boasts 1,032 sq. ft. (APO) of living space and is located near the East Longmeadow line. This ranch style home has three bedrooms, 1 full bath and a mudroom with access to a large deck, fenced in yard and a newer storage shed (2005). Perfect for large family gatherings/entertainment/cookouts and quiet evenings on the deck. The additional bedroom space has a cathedral ceiling and a skylight and also has a loft for added storage. A new energy efficient gas furnace (2016), new roof (2014) including new plywood sub-sheathing, and blown in insulation in the attic (R-49) were added by the owner. Laminate wood like flooring throughout most of the home, both beautiful and easy to clean. Updated kitchen has plenty of maple cabinets and a breakfast bar. There are energy efficient windows and a heavy duty storm door with retractable screen. This is a perfect home for the first time home buyer or someone looking to downsize.
This property is off market, which means it's not currently listed for sale or rent on Zillow. This may be different from what's available on other websites or public sources.

