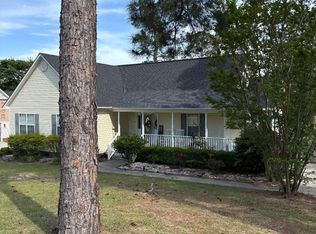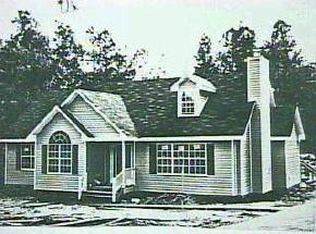Sold for $286,000
$286,000
165 Sudlow Lake Road, Graniteville, SC 29829
3beds
1,700sqft
Single Family Residence
Built in 2017
0.48 Acres Lot
$287,200 Zestimate®
$168/sqft
$1,972 Estimated rent
Home value
$287,200
$264,000 - $313,000
$1,972/mo
Zestimate® history
Loading...
Owner options
Explore your selling options
What's special
Welcome to your new home with a large rocking chair front porch.Walk into this large open floor plan with a beautiful fireplace.Several windows looking out to the landscaped backyard. A large eat in kitchen with all stainless steel appliances and granite counter top.The owner's suite has large bay window with walk-in closet. Owner's bath has granite double sinks. The other 2 bedrooms are greatly sized for an office or guest rooms .Large backyard with outbuilding and fenced dog kennel. Schedule your showing today.''USDA ELIGIBLE'''Seller is offering 5000 incentive to use how you want, towards closing costs, sales price, buy down your rate''.
Zillow last checked: 8 hours ago
Listing updated: December 09, 2025 at 01:02pm
Listed by:
Brandi Nichole Ledford 706-825-0037,
RE/MAX Reinvented
Bought with:
Shannon D Rollings, 48555
Shannon Rollings Real Estate
Source: Hive MLS,MLS#: 543049
Facts & features
Interior
Bedrooms & bathrooms
- Bedrooms: 3
- Bathrooms: 2
- Full bathrooms: 2
Primary bedroom
- Level: Main
- Dimensions: 15 x 13
Bedroom 2
- Level: Main
- Dimensions: 13 x 12
Bedroom 3
- Level: Main
- Dimensions: 13 x 11
Kitchen
- Level: Main
- Dimensions: 21 x 10
Laundry
- Level: Main
- Dimensions: 8 x 6
Living room
- Level: Main
- Dimensions: 23 x 20
Heating
- Fireplace(s), Forced Air, Natural Gas
Cooling
- Ceiling Fan(s), Central Air
Appliances
- Included: Built-In Microwave, Dishwasher, Electric Range, Electric Water Heater, Microwave, Refrigerator
Features
- Blinds, Cable Available, Eat-in Kitchen, Walk-In Closet(s), Washer Hookup, Electric Dryer Hookup
- Flooring: Carpet
- Has basement: No
- Attic: Storage
- Number of fireplaces: 1
- Fireplace features: Gas Log
Interior area
- Total structure area: 1,700
- Total interior livable area: 1,700 sqft
Property
Parking
- Parking features: None
Features
- Levels: One
- Patio & porch: Covered, Front Porch, Patio
- Exterior features: None
Lot
- Size: 0.48 Acres
- Dimensions: 0.45
- Features: Landscaped
Details
- Additional structures: Outbuilding
- Parcel number: 0360804005
Construction
Type & style
- Home type: SingleFamily
- Architectural style: Ranch
- Property subtype: Single Family Residence
Materials
- Aluminum Siding, Stone, Vinyl Siding
- Foundation: Slab
- Roof: Composition
Condition
- Updated/Remodeled
- New construction: No
- Year built: 2017
Utilities & green energy
- Sewer: Public Sewer
- Water: Public
Community & neighborhood
Community
- Community features: Other
Location
- Region: Graniteville
- Subdivision: Mustang Plantation
HOA & financial
HOA
- Has HOA: No
Other
Other facts
- Listing terms: Cash,Conventional,FHA,VA Loan
Price history
| Date | Event | Price |
|---|---|---|
| 8/26/2025 | Sold | $286,000-3.1%$168/sqft |
Source: | ||
| 7/29/2025 | Pending sale | $295,000$174/sqft |
Source: | ||
| 6/30/2025 | Price change | $295,000-1.7%$174/sqft |
Source: | ||
| 6/10/2025 | Listed for sale | $300,000+88.7%$176/sqft |
Source: | ||
| 5/19/2017 | Sold | $159,000$94/sqft |
Source: | ||
Public tax history
| Year | Property taxes | Tax assessment |
|---|---|---|
| 2025 | $761 | $6,600 |
| 2024 | $761 -0.2% | $6,600 |
| 2023 | $762 +2.4% | $6,600 |
Find assessor info on the county website
Neighborhood: 29829
Nearby schools
GreatSchools rating
- 5/10Jefferson Elementary SchoolGrades: PK-5Distance: 2.4 mi
- 2/10Langley-Bath-Clearwater Middle SchoolGrades: 6-8Distance: 2 mi
- 4/10Midland Valley High SchoolGrades: 9-12Distance: 0.6 mi
Schools provided by the listing agent
- Elementary: Jefferson
- Middle: LBC
- High: Midland Valley
Source: Hive MLS. This data may not be complete. We recommend contacting the local school district to confirm school assignments for this home.
Get pre-qualified for a loan
At Zillow Home Loans, we can pre-qualify you in as little as 5 minutes with no impact to your credit score.An equal housing lender. NMLS #10287.
Sell for more on Zillow
Get a Zillow Showcase℠ listing at no additional cost and you could sell for .
$287,200
2% more+$5,744
With Zillow Showcase(estimated)$292,944

