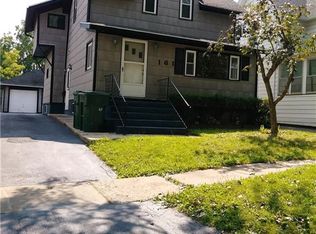Closed
$185,000
165 Stutson St, Rochester, NY 14612
3beds
1,516sqft
Duplex, Multi Family
Built in 1910
-- sqft lot
$199,100 Zestimate®
$122/sqft
$1,665 Estimated rent
Maximize your home sale
Get more eyes on your listing so you can sell faster and for more.
Home value
$199,100
$185,000 - $213,000
$1,665/mo
Zestimate® history
Loading...
Owner options
Explore your selling options
What's special
LOCATION, LOCATION, LOCATION. Welcome to 165 Stetson in Charlotte. This RARE treasure (a duplex in 14612) is perfect for owner occupant (FHA/VA) or a short-, mid- or long term investor. This property has an upper and lower unit, full basement and attic crawl space. The upper unit comes with 2 bedrooms, EIK and room ideal for home office or business, poss. W/D hookup or storage. The lower unit has 1 HUGE bedroom, a more open floor plan, huge EIK, tall ceilings and enclosed porch. The 2 car garage, vinyl siding, vinyl replacement windows, 10 year roof/gutters, updated electrical, 2016 HWT, 2016 boiler, deep lot behind garage and partially fenced yard make purchasing and polishing this gem a real no brainer. Open House May 27th 1-3pm. Schedule private showings with PREQUALIFIED buyers available as well. No showings until 5/21/23 at 9am. No negotiations until 5/30/23 at 2pm. Property is being sold as-is.
Zillow last checked: 8 hours ago
Listing updated: July 14, 2023 at 12:33pm
Listed by:
Jason P Sokody 716-603-2516,
Howard Hanna WNY Inc.
Bought with:
Elizabeth Rogers, 10401310747
Better Homes and Gardens Real Estate Prosperity
Source: NYSAMLSs,MLS#: B1471262 Originating MLS: Buffalo
Originating MLS: Buffalo
Facts & features
Interior
Bedrooms & bathrooms
- Bedrooms: 3
- Bathrooms: 2
- Full bathrooms: 2
Heating
- Gas, Zoned
Cooling
- Zoned
Features
- Ceiling Fan(s)
- Flooring: Carpet, Laminate, Tile, Varies
- Windows: Thermal Windows
- Basement: Full
- Has fireplace: No
Interior area
- Total structure area: 1,516
- Total interior livable area: 1,516 sqft
Property
Parking
- Total spaces: 2
- Parking features: Garage, Two or More Spaces
- Garage spaces: 2
Features
- Levels: Two
- Stories: 2
- Patio & porch: Balcony
- Exterior features: Balcony
Lot
- Size: 3,384 sqft
- Dimensions: 29 x 115
- Features: Rectangular, Rectangular Lot, Residential Lot
Details
- Parcel number: 26140004770000010020000000
- Zoning description: Residential 2 Unit
- Special conditions: Standard
Construction
Type & style
- Home type: MultiFamily
- Architectural style: Duplex
- Property subtype: Duplex, Multi Family
Materials
- Aluminum Siding, Steel Siding, Copper Plumbing
- Foundation: Block
- Roof: Asphalt
Condition
- Resale
- Year built: 1910
Utilities & green energy
- Electric: Circuit Breakers
- Sewer: Connected
- Water: Connected, Public
- Utilities for property: Cable Available, High Speed Internet Available, Sewer Connected, Water Connected
Community & neighborhood
Location
- Region: Rochester
- Subdivision: Village Lt
Other
Other facts
- Listing terms: Cash,Conventional,FHA,VA Loan
Price history
| Date | Event | Price |
|---|---|---|
| 7/14/2023 | Sold | $185,000+10.8%$122/sqft |
Source: | ||
| 5/31/2023 | Pending sale | $167,000$110/sqft |
Source: | ||
| 5/17/2023 | Listed for sale | $167,000+1.2%$110/sqft |
Source: | ||
| 1/16/2023 | Listing removed | -- |
Source: Owner Report a problem | ||
| 1/13/2023 | Listed for sale | $165,000+20.2%$109/sqft |
Source: Owner Report a problem | ||
Public tax history
| Year | Property taxes | Tax assessment |
|---|---|---|
| 2024 | -- | $185,000 +109.3% |
| 2023 | -- | $88,400 |
| 2022 | -- | $88,400 |
Find assessor info on the county website
Neighborhood: Charlotte
Nearby schools
GreatSchools rating
- 3/10School 42 Abelard ReynoldsGrades: PK-6Distance: 1.4 mi
- 2/10Northwest College Preparatory High SchoolGrades: 7-9Distance: 5.5 mi
- 1/10Northeast College Preparatory High SchoolGrades: 9-12Distance: 0.3 mi
Schools provided by the listing agent
- District: Rochester
Source: NYSAMLSs. This data may not be complete. We recommend contacting the local school district to confirm school assignments for this home.
