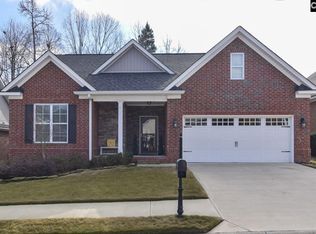This is a stunning all brick 4 bedroom 2.5 bathroom home in Courtyards at Ridgemont. This home boosts recessed lighting, hardwood floors, high ceilings throughout and a kitchen you must see to believe. 3 of the 4 bedrooms, including the large owner's suite are on the main level. The owners bathroom boosts double vanities, separate shower, separate tub, water closet and his and her closets. The 4th bedroom is upstairs and has a walk in closet and a wet bar that screams teenager's room. The utility/laundry room are off the double care garage entrance along with the half bathroom. The sunroom off the back has great privacy with double sliding glass doors. The backyard boosts a concrete pad with a portable retractable awning and added steps up to the privacy fence. Come see what this home has to offer today.
This property is off market, which means it's not currently listed for sale or rent on Zillow. This may be different from what's available on other websites or public sources.
