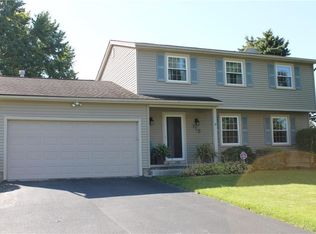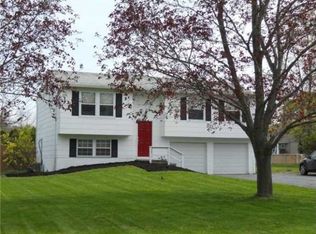This is a show stopper. Upgraded to the highest degree everywhere you look. Kitchen was professionally remodeled to include high end custom cabinetry, lots of granite counter work space. Engineered hardwoods on much of the first floor. Wide open layout includes family room and living room. Three season room, which leads to patio, is a great place to hang out in the summer. This home has had new premium vinyl siding, new architectural roof installed within the last few years. All bathrooms had recently been remodeled to include features like glass tile and new vanities. Nothing to do but move in here.
This property is off market, which means it's not currently listed for sale or rent on Zillow. This may be different from what's available on other websites or public sources.

