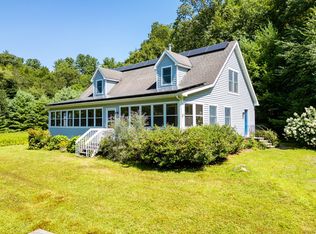Sold for $694,900
$694,900
165 Stedman Road, New Hartford, CT 06057
4beds
3,696sqft
Single Family Residence
Built in 1760
2.6 Acres Lot
$785,000 Zestimate®
$188/sqft
$5,642 Estimated rent
Home value
$785,000
$730,000 - $848,000
$5,642/mo
Zestimate® history
Loading...
Owner options
Explore your selling options
What's special
Quintessential New England 4–5-bedroom colonial exudes a welcoming sense of history along with the amenities and conveniences of today's living. Upon entering you can't help but notice the warmth of the wide board floors (pine, chestnut, tulip), the 3 "working" wood burning fireplaces each with their individual charms, in addition to varied built-ins and surprising nooks & crannies throughout the home. The post & beam screen room is an impressive space to dine, entertain and take in the colorful landscape and wildlife. The updated kitchen boasts beautifully patinaed soap stone countertops, new (2022) stainless steel appliances and the most charming butler's pantry. Off the kitchen and through the sliding doors you'll be greeted by a spacious blue stone patio with bordering perennial gardens, stone walls, expansive level lawn and inviting in-ground pool. The entire back yard is fenced for safety and complete privacy. To complete the property there is an oversized 2-car detached garage and 12x16 shed to store lawn equipment and pool toys. This home is tucked away on a quiet corner lot and dead-end street yet a short and convenient drive to every amenity... shopping, restaurants, hiking, skiing, river sports as well as routes 202 & 44. Whether you're looking for a primary home or a vacation retreat, this incredibly well-maintained property with its inspiring spaces and details will not disappoint.
Zillow last checked: 8 hours ago
Listing updated: June 19, 2023 at 11:14am
Listed by:
Kim D. Trumbull 860-309-6542,
William Raveis Real Estate 860-677-4661
Bought with:
Laura J. Testa, REB.0795197
Nationwide Homes
Source: Smart MLS,MLS#: 170561941
Facts & features
Interior
Bedrooms & bathrooms
- Bedrooms: 4
- Bathrooms: 4
- Full bathrooms: 3
- 1/2 bathrooms: 1
Primary bedroom
- Features: Fireplace, Full Bath, Wide Board Floor
- Level: Upper
- Area: 357 Square Feet
- Dimensions: 17 x 21
Bedroom
- Features: Wall/Wall Carpet
- Level: Upper
- Area: 82.16 Square Feet
- Dimensions: 7.9 x 10.4
Bedroom
- Features: Built-in Features, Wide Board Floor
- Level: Upper
- Area: 193.2 Square Feet
- Dimensions: 16.8 x 11.5
Bedroom
- Features: Wall/Wall Carpet
- Level: Upper
- Area: 170 Square Feet
- Dimensions: 10 x 17
Bedroom
- Features: Wall/Wall Carpet
- Level: Upper
- Area: 150.8 Square Feet
- Dimensions: 14.5 x 10.4
Den
- Features: Built-in Features, Fireplace, Wide Board Floor
- Level: Main
- Area: 204 Square Feet
- Dimensions: 12 x 17
Dining room
- Features: Built-in Features, Wide Board Floor
- Level: Main
- Area: 247 Square Feet
- Dimensions: 13 x 19
Kitchen
- Features: Breakfast Bar, Pantry, Remodeled, Sliders, Wide Board Floor
- Level: Main
- Area: 357 Square Feet
- Dimensions: 17 x 21
Living room
- Features: Fireplace, Wide Board Floor
- Level: Main
- Area: 357 Square Feet
- Dimensions: 17 x 21
Rec play room
- Features: Wall/Wall Carpet
- Level: Lower
- Area: 256 Square Feet
- Dimensions: 16 x 16
Heating
- Forced Air, Oil
Cooling
- None
Appliances
- Included: Oven/Range, Microwave, Refrigerator, Dishwasher, Washer, Dryer, Water Heater
- Laundry: Main Level
Features
- Entrance Foyer
- Windows: Storm Window(s)
- Basement: Partial
- Attic: Access Via Hatch
- Number of fireplaces: 3
Interior area
- Total structure area: 3,696
- Total interior livable area: 3,696 sqft
- Finished area above ground: 3,696
Property
Parking
- Total spaces: 4
- Parking features: Detached, Asphalt
- Garage spaces: 2
- Has uncovered spaces: Yes
Features
- Patio & porch: Patio, Screened
- Exterior features: Garden, Stone Wall
- Has private pool: Yes
- Pool features: In Ground, Vinyl
- Fencing: Partial
- Has view: Yes
- View description: Water
- Has water view: Yes
- Water view: Water
Lot
- Size: 2.60 Acres
- Features: Secluded, Corner Lot, Few Trees
Details
- Additional structures: Shed(s)
- Parcel number: 829426
- Zoning: R2
Construction
Type & style
- Home type: SingleFamily
- Architectural style: Colonial,Antique
- Property subtype: Single Family Residence
Materials
- Clapboard, Wood Siding
- Foundation: Masonry
- Roof: Asphalt
Condition
- New construction: No
- Year built: 1760
Utilities & green energy
- Sewer: Septic Tank
- Water: Well
- Utilities for property: Cable Available
Green energy
- Energy efficient items: Windows
Community & neighborhood
Community
- Community features: Lake, Library, Public Rec Facilities, Shopping/Mall
Location
- Region: New Hartford
- Subdivision: Nepaug
Price history
| Date | Event | Price |
|---|---|---|
| 6/19/2023 | Sold | $694,900-0.7%$188/sqft |
Source: | ||
| 5/12/2023 | Listed for sale | $699,900$189/sqft |
Source: | ||
| 5/12/2023 | Contingent | $699,900$189/sqft |
Source: | ||
| 4/21/2023 | Pending sale | $699,900$189/sqft |
Source: | ||
| 4/16/2023 | Listed for sale | $699,900$189/sqft |
Source: | ||
Public tax history
| Year | Property taxes | Tax assessment |
|---|---|---|
| 2025 | $11,339 +5% | $409,780 |
| 2024 | $10,794 +29.2% | $409,780 +57.3% |
| 2023 | $8,356 +1.6% | $260,545 |
Find assessor info on the county website
Neighborhood: 06057
Nearby schools
GreatSchools rating
- 6/10Ann Antolini SchoolGrades: 3-6Distance: 1.7 mi
- 6/10Northwestern Regional Middle SchoolGrades: 7-8Distance: 6.4 mi
- 8/10Northwestern Regional High SchoolGrades: 9-12Distance: 6.4 mi
Schools provided by the listing agent
- Elementary: Bakerville Consolidated
- Middle: Northwestern,Ann Antolini
Source: Smart MLS. This data may not be complete. We recommend contacting the local school district to confirm school assignments for this home.

Get pre-qualified for a loan
At Zillow Home Loans, we can pre-qualify you in as little as 5 minutes with no impact to your credit score.An equal housing lender. NMLS #10287.
