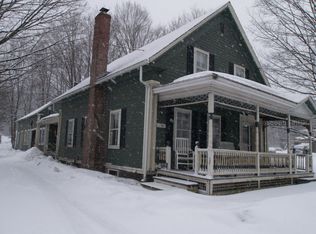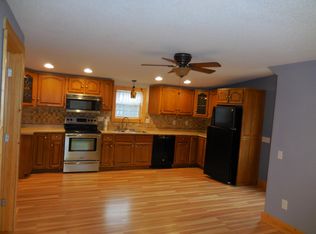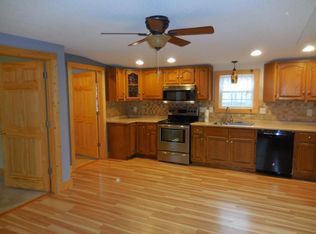Closed
Listed by:
Geralyn Donohue,
Engel & Volkers Okemo Cell:802-377-7096
Bought with: Engel & Volkers Okemo
$155,000
165 VT Route 103 South, Chester, VT 05143
6beds
2,240sqft
Single Family Residence
Built in 1880
0.4 Acres Lot
$227,100 Zestimate®
$69/sqft
$4,023 Estimated rent
Home value
$227,100
$188,000 - $266,000
$4,023/mo
Zestimate® history
Loading...
Owner options
Explore your selling options
What's special
This former Cape-style duplex on .40 acres with 6 bedrooms and 2.5 baths has cleverly evolved from a neglected state to a reclaimed and re-salvaged residence with a cool vibe. The owner has been in the process of reviving the property by upgrading electric and making needed repairs. The original brick cape is flanked by add-ons that have served as a thriving vacation rental with its own entrance and parking and a two bedroom owner's apartment on the other end. Three light filled, ample bedrooms upstairs offer potential studio, office or living spaces. The barn features exterior period molding and 1 bay. A separate, additional 1 bay garage provides access to the original dirt floor full basement. Overlooking the Williams River, the back porch and ample yard offer garden space and privacy. The two story barn offers workshop and storage space. The rooms throughout are generously sized. Bring your imagination and creative ideas to this Chester village rambler. Video tour available upon request. New 2023 upgrades, call agent for details. Also listed as MLS#4938558
Zillow last checked: 8 hours ago
Listing updated: May 01, 2023 at 01:25pm
Listed by:
Geralyn Donohue,
Engel & Volkers Okemo Cell:802-377-7096
Bought with:
Geralyn Donohue
Engel & Volkers Okemo
Source: PrimeMLS,MLS#: 4938551
Facts & features
Interior
Bedrooms & bathrooms
- Bedrooms: 6
- Bathrooms: 3
- Full bathrooms: 1
- 3/4 bathrooms: 1
- 1/2 bathrooms: 1
Heating
- Oil, Baseboard
Cooling
- None
Appliances
- Included: Refrigerator, Gas Stove, Domestic Water Heater
Features
- Dining Area, Kitchen Island, Kitchen/Dining, Primary BR w/ BA, Natural Light
- Flooring: Vinyl, Wood
- Basement: Crawl Space,Dirt Floor,Full,Exterior Stairs,Interior Stairs,Unfinished,Walkout,Exterior Entry,Basement Stairs,Walk-Out Access
Interior area
- Total structure area: 4,264
- Total interior livable area: 2,240 sqft
- Finished area above ground: 2,240
- Finished area below ground: 0
Property
Parking
- Total spaces: 4
- Parking features: Dirt, Paved, Garage, Off Street, Other, Parking Spaces 4, Barn, Attached
- Garage spaces: 2
Features
- Levels: One and One Half
- Stories: 1
- Patio & porch: Covered Porch, Enclosed Porch
- Exterior features: Garden, Natural Shade
- Waterfront features: River Front
- Frontage length: Road frontage: 210
Lot
- Size: 0.40 Acres
- Features: Level, Open Lot, Near Shopping, Near Skiing, Near Snowmobile Trails
Details
- Additional structures: Barn(s), Greenhouse
- Parcel number: 14404510973
- Zoning description: Residential 20,000sf
Construction
Type & style
- Home type: SingleFamily
- Architectural style: Cape
- Property subtype: Single Family Residence
Materials
- Wood Frame, Asbestos Exterior, Brick Exterior, Clapboard Exterior
- Foundation: Block, Fieldstone
- Roof: Metal,Asphalt Shingle
Condition
- New construction: No
- Year built: 1880
Utilities & green energy
- Electric: Circuit Breakers
- Sewer: Public Sewer
Community & neighborhood
Security
- Security features: Hardwired Smoke Detector
Location
- Region: Chester
Other
Other facts
- Road surface type: Paved
Price history
| Date | Event | Price |
|---|---|---|
| 5/1/2023 | Sold | $155,000-8.3%$69/sqft |
Source: | ||
| 3/30/2023 | Pending sale | $169,000$75/sqft |
Source: | ||
| 3/30/2023 | Contingent | $169,000$75/sqft |
Source: | ||
| 3/17/2023 | Price change | $169,000+13.4%$75/sqft |
Source: | ||
| 12/22/2022 | Pending sale | $149,000$67/sqft |
Source: | ||
Public tax history
| Year | Property taxes | Tax assessment |
|---|---|---|
| 2024 | -- | $123,600 |
| 2023 | -- | $123,600 |
| 2022 | -- | $123,600 |
Find assessor info on the county website
Neighborhood: Chester-Chester Depot
Nearby schools
GreatSchools rating
- 5/10Chester-Andover Usd #29Grades: PK-6Distance: 0.6 mi
- 7/10Green Mountain Uhsd #35Grades: 7-12Distance: 0.4 mi
Schools provided by the listing agent
- Elementary: Chester-Andover Elementary
- Middle: Green Mountain UHSD #35
- High: Green Mountain UHSD #35
- District: Two Rivers Supervisory Union
Source: PrimeMLS. This data may not be complete. We recommend contacting the local school district to confirm school assignments for this home.

Get pre-qualified for a loan
At Zillow Home Loans, we can pre-qualify you in as little as 5 minutes with no impact to your credit score.An equal housing lender. NMLS #10287.


