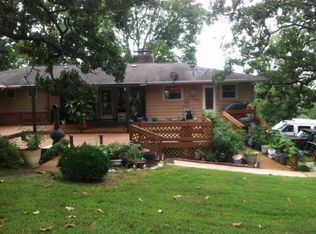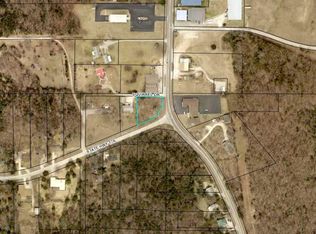This beautiful home features an out-of-the-ordinary layout ... three separate buildings under one roof connected by a covered deck. The center building has a living room, dining room, kitchen, office, game room/library, full bath, utility room, and a master bedroom with a 3/4 bath and walk-in closet. There are vaulted open-beam cedar ceilings throughout, with ceiling fans in the living room, game room/library, master bedroom, and office. Intercom stations are in the kitchen, office, main bath, and basement. The deck covers all of both sides and the back. It features 3 ceiling fans and a view of Lake Taneycomo. A partially finished walk-in basement offers 1150 sf of storage, a workshop, and holds heating and cooling equipment, the hot water heater, and a water softener. The west building has a bedroom with a vaulted ceiling, ceiling fan, 3/4 bath, and a closet. It also has a separate satellite TV receiver, intercom, phone jack, and a view of the back yard and the Ozarks. The east building has an exercise room and a storage room with built-in shelving. It has an intercom and a phone jack. All buildings are on one central heating and cooling system. Recent upgrades include re-roofing, vinyl siding, larger heat pump, built-in cabinets and shelving for the kitchen, library, and utility room, bath fixtures, hot water heater, garbage disposal, and a larger septic tank. The two-car carport has electrical outlets and lighting. A levelled area on the east side with electric, water, and phone connections and a separate septic system is ideal for a mobile home or for RV parking. The front yard has a small lawn, trees, terraced and lighted landscaping, sprinklers, and a paved circular drive. The back lawn is bordered by redbud trees, and a heavily forested downslope to the property line. Neighborhood Description The location is scenic and private, yet only 200 yards from US Hwy 160 leading to Forsyth. The live shows, shopping centers, and hospital/medical facilities of Branson are only a 15 minute drive.
This property is off market, which means it's not currently listed for sale or rent on Zillow. This may be different from what's available on other websites or public sources.

