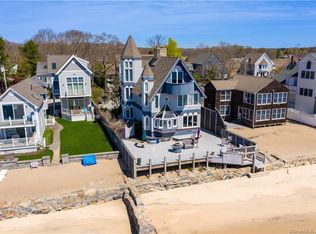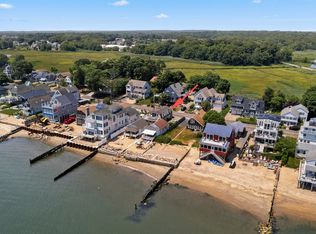Sold for $1,275,000
$1,275,000
165 Shore Road, Clinton, CT 06413
4beds
1,448sqft
Single Family Residence
Built in 1900
8,276.4 Square Feet Lot
$1,329,300 Zestimate®
$881/sqft
$3,643 Estimated rent
Home value
$1,329,300
$1.26M - $1.40M
$3,643/mo
Zestimate® history
Loading...
Owner options
Explore your selling options
What's special
Welcome to 165 Shore Road, your year-round personal seaside sanctuary perfectly situated right on the beach with breathtaking views of Duck Island and Long Island Sound. This charming four-bedroom, one-and-a-half-bath home boasts an abundance of natural light that floods every corner. Step inside to discover an inviting first floor featuring a spacious kitchen fully equipped for all your culinary needs, seamlessly flowing into a cozy living area with panoramic water views. A convenient half bath and laundry room are also located on this level. The second floor is dedicated to relaxation, with four well-appointed bedrooms offering breathtaking vistas of the surrounding coastline. A full bathroom completes this level, ensuring comfort for all. Outside, you'll find a beautifully designed patio area, ideal for relaxation and unwinding. The property features 45 feet of prime beach frontage perfect for entertaining and creating lasting memories. Parking is a breeze with a detached two-car garage and a rare ten-car driveway, offering ample space for guests. Additionally, a charming "she shed" awaits, providing endless possibilities for a personal retreat, studio, or hobby space. Rinsing off after a day at the beach is a delight with the convenient outdoor shower. Recent upgrades include a brand-new sea wall and new roofs on the house, shed, and garage, ensuring peace of mind and years of enjoyment. Embrace the tranquility and beauty of shoreline living at this exceptional property. There is a 10' easement on the right side of the property. Owner owns up to the "high water mark". Property is a part of the Clinton Beach Association which includes a $322 annual fee for weekly trash service.
Zillow last checked: 8 hours ago
Listing updated: July 21, 2025 at 07:20pm
Listed by:
Linda's Team at William Raveis Real Estate,
Alyssa Gambell 860-807-6226,
William Raveis Real Estate 860-388-3936,
Co-Listing Agent: Linda O'Hara 860-209-7044,
William Raveis Real Estate
Bought with:
Jay Cusack, RES.0785249
Executive Real Estate Inc.
Source: Smart MLS,MLS#: 24046836
Facts & features
Interior
Bedrooms & bathrooms
- Bedrooms: 4
- Bathrooms: 2
- Full bathrooms: 1
- 1/2 bathrooms: 1
Primary bedroom
- Features: Vaulted Ceiling(s), Ceiling Fan(s)
- Level: Upper
- Area: 146.51 Square Feet
- Dimensions: 9.1 x 16.1
Bedroom
- Features: Vaulted Ceiling(s), Ceiling Fan(s)
- Level: Upper
- Area: 139.12 Square Feet
- Dimensions: 9.4 x 14.8
Bedroom
- Features: Vaulted Ceiling(s)
- Level: Upper
- Area: 91.96 Square Feet
- Dimensions: 12.1 x 7.6
Bedroom
- Features: Vaulted Ceiling(s)
- Level: Upper
- Area: 127.6 Square Feet
- Dimensions: 11.6 x 11
Bathroom
- Features: Full Bath, Tub w/Shower
- Level: Upper
- Area: 47.12 Square Feet
- Dimensions: 6.2 x 7.6
Bathroom
- Features: Laundry Hookup
- Level: Main
- Area: 35.72 Square Feet
- Dimensions: 4.7 x 7.6
Dining room
- Features: Vinyl Floor
- Level: Main
- Area: 126.5 Square Feet
- Dimensions: 11.5 x 11
Kitchen
- Features: Vinyl Floor
- Level: Main
- Area: 156.51 Square Feet
- Dimensions: 14.1 x 11.1
Living room
- Features: Ceiling Fan(s)
- Level: Main
- Area: 335.4 Square Feet
- Dimensions: 19.5 x 17.2
Heating
- Baseboard, Electric
Cooling
- Ceiling Fan(s), Window Unit(s)
Appliances
- Included: Oven/Range, Refrigerator, Dishwasher, Washer, Dryer, Electric Water Heater, Water Heater
- Laundry: Main Level
Features
- Basement: None
- Attic: None
- Has fireplace: No
Interior area
- Total structure area: 1,448
- Total interior livable area: 1,448 sqft
- Finished area above ground: 1,448
Property
Parking
- Total spaces: 10
- Parking features: Detached, Driveway, Private
- Garage spaces: 2
- Has uncovered spaces: Yes
Features
- Has view: Yes
- View description: Water
- Has water view: Yes
- Water view: Water
- Waterfront features: Waterfront, Ocean Front, Beach, Walk to Water, Beach Access
Lot
- Size: 8,276 sqft
- Features: Level
Details
- Additional structures: Shed(s)
- Parcel number: 946082
- Zoning: R-10
Construction
Type & style
- Home type: SingleFamily
- Architectural style: Colonial
- Property subtype: Single Family Residence
Materials
- Shake Siding
- Foundation: Concrete Perimeter
- Roof: Asphalt
Condition
- New construction: No
- Year built: 1900
Utilities & green energy
- Sewer: Septic Tank
- Water: Public
Community & neighborhood
Community
- Community features: Medical Facilities, Shopping/Mall
Location
- Region: Clinton
- Subdivision: Clinton Beach
Price history
| Date | Event | Price |
|---|---|---|
| 7/21/2025 | Sold | $1,275,000-8.9%$881/sqft |
Source: | ||
| 10/18/2024 | Listed for sale | $1,400,000$967/sqft |
Source: | ||
| 10/15/2024 | Pending sale | $1,400,000$967/sqft |
Source: | ||
| 9/21/2024 | Listed for sale | $1,400,000-16.4%$967/sqft |
Source: | ||
| 8/16/2024 | Listing removed | $1,675,000$1,157/sqft |
Source: | ||
Public tax history
| Year | Property taxes | Tax assessment |
|---|---|---|
| 2025 | $17,630 +2.9% | $566,147 |
| 2024 | $17,132 +1.4% | $566,147 |
| 2023 | $16,888 | $566,147 |
Find assessor info on the county website
Neighborhood: 06413
Nearby schools
GreatSchools rating
- 7/10Jared Eliot SchoolGrades: 5-8Distance: 2.4 mi
- 7/10The Morgan SchoolGrades: 9-12Distance: 2.9 mi
- 7/10Lewin G. Joel Jr. SchoolGrades: PK-4Distance: 2.9 mi
Get pre-qualified for a loan
At Zillow Home Loans, we can pre-qualify you in as little as 5 minutes with no impact to your credit score.An equal housing lender. NMLS #10287.
Sell with ease on Zillow
Get a Zillow Showcase℠ listing at no additional cost and you could sell for —faster.
$1,329,300
2% more+$26,586
With Zillow Showcase(estimated)$1,355,886

