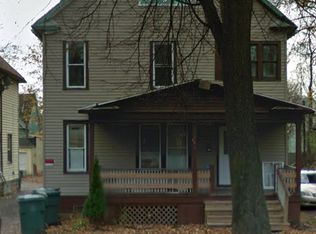Closed
$107,000
165 Shelter St, Rochester, NY 14611
4beds
1,665sqft
Single Family Residence
Built in 1920
6,969.6 Square Feet Lot
$116,000 Zestimate®
$64/sqft
$2,133 Estimated rent
Home value
$116,000
$106,000 - $126,000
$2,133/mo
Zestimate® history
Loading...
Owner options
Explore your selling options
What's special
Embrace Tranquility in this Stunning Colonial. Nestled on the border of the 19th ward, this spacious 4-bedroom, 1.5-bath residence embodies both comfort and style. Meticulously reconstructed over the past two years, every detail has been thoughtfully crafted to perfection. Relax and Unwind on your charming front porch, have fun in your extra deep, fenced, backyard! Step inside your classic front parlor, and be greeted by a newly renovated kitchen and bathrooms, an open 1st floor seamlessly blending the living and dining areas to create an ideal and extensive space! A new tear-off roof, freshly painted exterior and interior, thermopane windows, NEW hi-eff furnace, hot water tank and electric service add to the home's allure, promising years of effortless maintenance. The home can come completely furnished, so just pack your clothes and move in! Experience the epitome of modern living! Negotiations Delayed 6-12 7pm
Zillow last checked: 8 hours ago
Listing updated: December 16, 2024 at 06:52am
Listed by:
James C. Coddington 585-233-9936,
Keller Williams Realty Greater Rochester
Bought with:
Christina M. White, 10401238997
New 2 U Homes LLC
Source: NYSAMLSs,MLS#: R1543615 Originating MLS: Rochester
Originating MLS: Rochester
Facts & features
Interior
Bedrooms & bathrooms
- Bedrooms: 4
- Bathrooms: 2
- Full bathrooms: 1
- 1/2 bathrooms: 1
- Main level bathrooms: 1
Heating
- Gas, Forced Air
Appliances
- Included: Electric Oven, Electric Range, Gas Water Heater, Microwave, Refrigerator
Features
- Separate/Formal Dining Room, Entrance Foyer, Separate/Formal Living Room
- Flooring: Hardwood, Laminate, Tile, Varies
- Windows: Thermal Windows
- Basement: Full
- Number of fireplaces: 1
Interior area
- Total structure area: 1,665
- Total interior livable area: 1,665 sqft
Property
Parking
- Parking features: No Garage
Features
- Patio & porch: Open, Porch
- Exterior features: Blacktop Driveway, Fence
- Fencing: Partial
Lot
- Size: 6,969 sqft
- Dimensions: 39 x 174
- Features: Near Public Transit, Residential Lot
Details
- Parcel number: 26140012083000010090000000
- Special conditions: Standard
Construction
Type & style
- Home type: SingleFamily
- Architectural style: Colonial
- Property subtype: Single Family Residence
Materials
- Wood Siding, Copper Plumbing, PEX Plumbing
- Foundation: Stone
- Roof: Asphalt
Condition
- Resale
- Year built: 1920
Utilities & green energy
- Electric: Circuit Breakers
- Sewer: Connected
- Water: Connected, Public
- Utilities for property: Cable Available, High Speed Internet Available, Sewer Connected, Water Connected
Community & neighborhood
Location
- Region: Rochester
- Subdivision: Rapids
Other
Other facts
- Listing terms: Cash,Conventional,FHA,VA Loan
Price history
| Date | Event | Price |
|---|---|---|
| 8/29/2024 | Sold | $107,000+7.1%$64/sqft |
Source: | ||
| 6/14/2024 | Pending sale | $99,900$60/sqft |
Source: | ||
| 6/6/2024 | Listed for sale | $99,900+402%$60/sqft |
Source: | ||
| 11/28/2022 | Listing removed | -- |
Source: | ||
| 10/17/2022 | Pending sale | $19,900-33.7%$12/sqft |
Source: | ||
Public tax history
| Year | Property taxes | Tax assessment |
|---|---|---|
| 2024 | -- | $93,500 +367.5% |
| 2023 | -- | $20,000 |
| 2022 | -- | $20,000 |
Find assessor info on the county website
Neighborhood: Genesee - Jefferson
Nearby schools
GreatSchools rating
- 4/10School 19 Dr Charles T LunsfordGrades: PK-8Distance: 0.4 mi
- 6/10Rochester Early College International High SchoolGrades: 9-12Distance: 0.5 mi
- 3/10Joseph C Wilson Foundation AcademyGrades: K-8Distance: 0.5 mi
Schools provided by the listing agent
- District: Rochester
Source: NYSAMLSs. This data may not be complete. We recommend contacting the local school district to confirm school assignments for this home.
