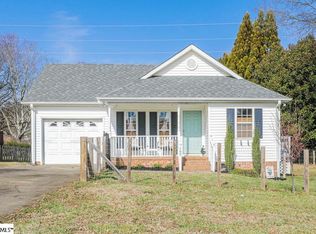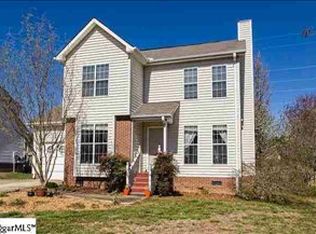Sold for $264,900
$264,900
165 Sheffield Rd, Easley, SC 29642
3beds
1,212sqft
Single Family Residence
Built in 1993
0.4 Acres Lot
$293,000 Zestimate®
$219/sqft
$1,790 Estimated rent
Home value
$293,000
$278,000 - $308,000
$1,790/mo
Zestimate® history
Loading...
Owner options
Explore your selling options
What's special
Sweetest charmer to hit the market!!! All brick beauty sitting right at Smithfield's Golf Course and Country Club! Grab your golf clubs and walk to the club house! Coming in the door you will feel like you are home! I love the tall ceilings and stone fireplace with gas logs. The board and batten as you come through the front door only adds to the charm. The kitchen has been nicely done with professional appliances completed in stainless steel. The granite countertops are sure to be enjoyed. There is space for a long table. It is perfect for life celebrations and when folks gather. The bedrooms are split giving the primary bedroom as much privacy as possible. This master has a tray ceiling, walk-in closet, and a private bath. The bath offers double sinks so everyone has space to get dressed! The guest bedrooms and guest bath are all well appointed with good closet space. Outside enjoy the larger deck and the private backyard. Pets will love having the yard to roam and explore. Don’t miss the two car garage. It has a craftsman detailed door which gives such warmth and appeal to the exterior of the home. This is one fantastic location!!! You are close to it all. Minutes to downtown Easley where it’s growing! There are restaurants and shopping along with local breweries and the Doodle Trail. But if you wish to go to Downtown Greenville you are only 15 minutes away! This home sits right in the middle of Greenville, Pickens, and Anderson. It is an ideal location. All one level, brick, cute as a button….Don’t you want us to show you! Call today and we will make it happen!
Zillow last checked: 8 hours ago
Listing updated: October 09, 2024 at 07:03am
Listed by:
Missy Rick 864-752-4663,
Howard Hanna Allen Tate - Easley Powdersville,
Derek Rick 864-979-8267,
Howard Hanna Allen Tate - Easley Powdersville
Bought with:
AGENT NONMEMBER
NONMEMBER OFFICE
Source: WUMLS,MLS#: 20258586 Originating MLS: Western Upstate Association of Realtors
Originating MLS: Western Upstate Association of Realtors
Facts & features
Interior
Bedrooms & bathrooms
- Bedrooms: 3
- Bathrooms: 2
- Full bathrooms: 2
- Main level bathrooms: 2
- Main level bedrooms: 3
Primary bedroom
- Dimensions: 10x15
Bedroom 2
- Dimensions: 9x11
Bedroom 3
- Dimensions: 9x11
Dining room
- Dimensions: 8x8
Kitchen
- Dimensions: 8x12
Laundry
- Dimensions: 3x6
Living room
- Dimensions: 15x15
Other
- Dimensions: 9x12
Heating
- Natural Gas
Cooling
- Central Air, Forced Air
Appliances
- Included: Dishwasher, Electric Water Heater, Disposal, Microwave, Smooth Cooktop
Features
- Cathedral Ceiling(s), Dual Sinks, Fireplace, Granite Counters, Bath in Primary Bedroom, Main Level Primary, Tub Shower, Walk-In Closet(s)
- Flooring: Carpet, Hardwood, Vinyl
- Windows: Vinyl
- Basement: None,Crawl Space
- Has fireplace: Yes
- Fireplace features: Gas Log
Interior area
- Total structure area: 1,200
- Total interior livable area: 1,212 sqft
- Finished area above ground: 1,212
- Finished area below ground: 0
Property
Parking
- Total spaces: 2
- Parking features: Attached, Garage, Driveway
- Attached garage spaces: 2
Features
- Levels: One
- Stories: 1
- Patio & porch: Deck, Front Porch
- Exterior features: Deck, Porch
Lot
- Size: 0.40 Acres
- Features: City Lot, Level, Subdivision
Details
- Parcel number: 503817027172
Construction
Type & style
- Home type: SingleFamily
- Architectural style: Ranch
- Property subtype: Single Family Residence
Materials
- Brick
- Foundation: Crawlspace
- Roof: Architectural,Shingle
Condition
- Year built: 1993
Utilities & green energy
- Sewer: Public Sewer
- Water: Public
- Utilities for property: Electricity Available, Natural Gas Available, Sewer Available, Water Available
Community & neighborhood
Security
- Security features: Smoke Detector(s)
Location
- Region: Easley
- Subdivision: Other
HOA & financial
HOA
- Has HOA: No
Other
Other facts
- Listing agreement: Exclusive Right To Sell
Price history
| Date | Event | Price |
|---|---|---|
| 3/17/2023 | Sold | $264,900$219/sqft |
Source: | ||
| 1/30/2023 | Contingent | $264,900$219/sqft |
Source: | ||
| 1/30/2023 | Pending sale | $264,900$219/sqft |
Source: | ||
| 1/19/2023 | Listed for sale | $264,900+97.7%$219/sqft |
Source: | ||
| 11/30/2012 | Sold | $134,000-0.7%$111/sqft |
Source: Agent Provided Report a problem | ||
Public tax history
| Year | Property taxes | Tax assessment |
|---|---|---|
| 2024 | $3,268 +369.2% | $10,560 +78.4% |
| 2023 | $697 -1.4% | $5,920 |
| 2022 | $707 +1.3% | $5,920 |
Find assessor info on the county website
Neighborhood: 29642
Nearby schools
GreatSchools rating
- 4/10Forest Acres Elementary SchoolGrades: PK-5Distance: 1.4 mi
- 4/10Richard H. Gettys Middle SchoolGrades: 6-8Distance: 3 mi
- 6/10Easley High SchoolGrades: 9-12Distance: 1.2 mi
Schools provided by the listing agent
- Elementary: Forest Acres El
- Middle: Gettys Middle School
- High: Easley High
Source: WUMLS. This data may not be complete. We recommend contacting the local school district to confirm school assignments for this home.
Get a cash offer in 3 minutes
Find out how much your home could sell for in as little as 3 minutes with a no-obligation cash offer.
Estimated market value$293,000
Get a cash offer in 3 minutes
Find out how much your home could sell for in as little as 3 minutes with a no-obligation cash offer.
Estimated market value
$293,000

