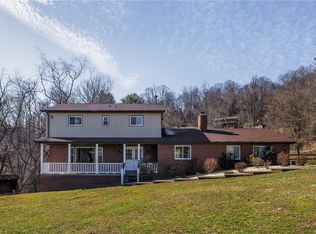Nicely updated ranch home featuring three bedrooms, two full bathrooms on 4+ private acres. The kitchen features a center island with breakfast bar and electric cook top, built in oven and plenty of cabinets. The dining area features a corner gas fireplace, beautiful views and sliding door to deck. Great formal living room with new walls, plaster ceiling, hardwood floors and large picture window The spacious three bedrooms boast large closets including walk-in closet in master bedroom. Enjoy the view from the covered front porch or the large back deck. The unfinished basement is great for workshop or to finish (woodburning stove not hooked up never used by seller "as is"). In addition to the two car integral garage with newer doors and door opener is an oversized one car detached garage with concrete floor. The newer driveway and retaining walls are a great addition to this home. Great country home with plenty of room to roam through the wooded lot.
This property is off market, which means it's not currently listed for sale or rent on Zillow. This may be different from what's available on other websites or public sources.

