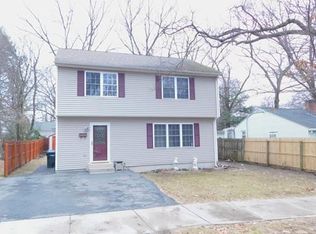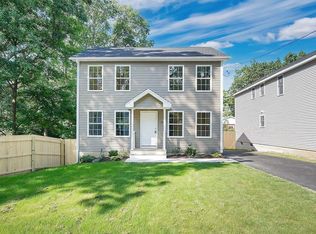Sold for $300,000
$300,000
165 Seymour Ave, Springfield, MA 01109
3beds
2,300sqft
Single Family Residence
Built in 1955
8,242 Square Feet Lot
$302,800 Zestimate®
$130/sqft
$2,371 Estimated rent
Home value
$302,800
Estimated sales range
Not available
$2,371/mo
Zestimate® history
Loading...
Owner options
Explore your selling options
What's special
You have to see this house to truly understand how spacious it is!! Enjoy the open floor plan featuring an entryway to the front living room with great natural light, wood floors and a quaint brick fireplace. The kitchen wraps around w/ ample cabinet & countertop space, stainless steel appliances and sizeable dining area. 3 large bedrooms and 1.5 bathrooms all on the main level including first floor laundry! You will be pleasantly surprised with the amount of space this house provides. Single level living at its best & if even more space is what you're looking for, the fully finished basement will check the box complete w/ a family room & bar area, playroom & craft room! Notable updates include new furnace & oil tank 2021, whole house Puronics water filtration system w/ alkaline water kitchen system, replacement windows including sunroom & basement windows which carry a 30yr warranty, MA Save insulated & weatherization throughout, & leaf guard gutters! Fenced yard & attached garage!
Zillow last checked: 8 hours ago
Listing updated: July 08, 2025 at 12:43pm
Listed by:
Melissa Fitzgerald 413-454-3213,
Lock and Key Realty Inc. 413-282-8080
Bought with:
The Denise DeSellier Team
Berkshire Hathaway HomeServices Realty Professionals
Source: MLS PIN,MLS#: 73360669
Facts & features
Interior
Bedrooms & bathrooms
- Bedrooms: 3
- Bathrooms: 2
- Full bathrooms: 1
- 1/2 bathrooms: 1
Primary bedroom
- Features: Flooring - Hardwood
- Level: First
Bedroom 2
- Features: Flooring - Hardwood
- Level: First
Bedroom 3
- Features: Flooring - Hardwood
- Level: First
Bathroom 1
- Features: Bathroom - Full, Bathroom - With Tub & Shower
- Level: First
Bathroom 2
- Features: Bathroom - Half
- Level: First
Dining room
- Features: Open Floorplan
- Level: First
Family room
- Features: Flooring - Wall to Wall Carpet
- Level: Basement
Kitchen
- Features: Flooring - Laminate, Dining Area, Stainless Steel Appliances
- Level: First
Living room
- Features: Flooring - Hardwood
- Level: First
Heating
- Baseboard, Oil
Cooling
- Window Unit(s)
Appliances
- Included: Range, Dishwasher, Refrigerator, Washer, Dryer
- Laundry: First Floor, Electric Dryer Hookup, Washer Hookup
Features
- Sun Room, Play Room
- Flooring: Wood, Tile, Vinyl, Carpet, Flooring - Wall to Wall Carpet
- Basement: Full,Finished
- Number of fireplaces: 1
- Fireplace features: Living Room
Interior area
- Total structure area: 2,300
- Total interior livable area: 2,300 sqft
- Finished area above ground: 1,300
- Finished area below ground: 1,000
Property
Parking
- Total spaces: 6
- Parking features: Attached, Garage Door Opener, Garage Faces Side, Paved Drive, Paved
- Attached garage spaces: 1
- Uncovered spaces: 5
Features
- Patio & porch: Porch - Enclosed, Patio
- Exterior features: Porch - Enclosed, Patio, Rain Gutters, Fenced Yard
- Fencing: Fenced/Enclosed,Fenced
Lot
- Size: 8,242 sqft
- Features: Level
Details
- Parcel number: S:10725 P:0073,2605140
- Zoning: R1
Construction
Type & style
- Home type: SingleFamily
- Architectural style: Ranch
- Property subtype: Single Family Residence
Materials
- Frame
- Foundation: Block
- Roof: Shingle
Condition
- Year built: 1955
Utilities & green energy
- Sewer: Public Sewer
- Water: Public
- Utilities for property: for Electric Range, for Electric Oven, for Electric Dryer, Washer Hookup
Green energy
- Energy efficient items: Other (See Remarks)
Community & neighborhood
Community
- Community features: Public Transportation, Shopping, Park, Medical Facility, Laundromat, Highway Access, House of Worship, Public School
Location
- Region: Springfield
Price history
| Date | Event | Price |
|---|---|---|
| 7/8/2025 | Sold | $300,000+0.3%$130/sqft |
Source: MLS PIN #73360669 Report a problem | ||
| 4/30/2025 | Contingent | $299,000$130/sqft |
Source: MLS PIN #73360669 Report a problem | ||
| 4/16/2025 | Listed for sale | $299,000+42.4%$130/sqft |
Source: MLS PIN #73360669 Report a problem | ||
| 7/9/2020 | Sold | $210,000+10.5%$91/sqft |
Source: Public Record Report a problem | ||
| 6/2/2020 | Pending sale | $189,999$83/sqft |
Source: Rovithis Realty, LLC #72663466 Report a problem | ||
Public tax history
| Year | Property taxes | Tax assessment |
|---|---|---|
| 2025 | $3,961 +16% | $252,600 +18.8% |
| 2024 | $3,416 +0.5% | $212,700 +6.7% |
| 2023 | $3,398 +11.9% | $199,300 +23.6% |
Find assessor info on the county website
Neighborhood: Pine Point
Nearby schools
GreatSchools rating
- 6/10Frank H Freedman Elementary SchoolGrades: PK-5Distance: 1 mi
- 3/10John J Duggan Middle SchoolGrades: 6-12Distance: 0.7 mi
- 1/10High School of Science and Technology (Sci-Tech)Grades: 9-12Distance: 1.2 mi
Get pre-qualified for a loan
At Zillow Home Loans, we can pre-qualify you in as little as 5 minutes with no impact to your credit score.An equal housing lender. NMLS #10287.
Sell for more on Zillow
Get a Zillow Showcase℠ listing at no additional cost and you could sell for .
$302,800
2% more+$6,056
With Zillow Showcase(estimated)$308,856

