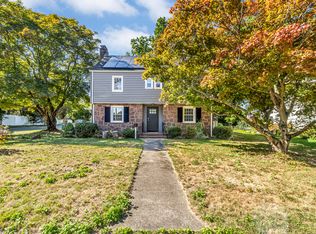Sold for $660,000 on 06/26/24
$660,000
165 Santa Fe Avenue, Hamden, CT 06517
3beds
2,035sqft
Single Family Residence
Built in 1940
0.27 Acres Lot
$711,200 Zestimate®
$324/sqft
$3,684 Estimated rent
Home value
$711,200
$626,000 - $804,000
$3,684/mo
Zestimate® history
Loading...
Owner options
Explore your selling options
What's special
Fabulous Colonial in the heart of Spring Glen! So many updated features plus 1940's charm make this home so special. The entry foyer opens to large front-to-back Living Room with fireplace and access to a lovely screen porch. A spacious formal Dining Room opens to an updated Kitchen with granite countertops, newer appliances, and tons of storage. A Full Bathroom and mudroom complete the first floor. Upstairs, you'll find a generous Primary Bedroom Suite with remodeled Full Bathroom, plus two large Bedrooms and an oversized Full Bathroom in the hallway. A 2nd story Bonus Room/Family Room is accessed from a back staircase as well as the Primary Suite and makes a perfect flex space. Outside you'll find a beautiful, level backyard with mature plantings and plenty of room to entertain or relax. Updates include: exterior paint & shutters (2024), natural gas heat & hot water (2020), zoned central air conditioning (2020), on demand gas hot water heater (2020), updated 200 amp electrical, roof (2018), spray foam insulation in attic, mostly new plumbing. Amenities include: thermopane windows, two-car attached garage, double staircases, two separate laundry areas, and a walk-up attic. Ideal location in walking distance to Spring Glen Village shops, restaurants, coffee, bus line and elementary school. Minutes to Yale & Downtown New Haven. ***Sellers are asking for highest and best offers by Monday 5/6/2024, by 12pm.***
Zillow last checked: 8 hours ago
Listing updated: October 01, 2024 at 12:06am
Listed by:
Jill Nathanson-Zaengel 203-687-8277,
Press/Cuozzo Realtors 203-288-1900
Bought with:
Betsy Grauer, REB.0751445
Betsy Grauer Realty, Inc
Source: Smart MLS,MLS#: 24014413
Facts & features
Interior
Bedrooms & bathrooms
- Bedrooms: 3
- Bathrooms: 3
- Full bathrooms: 3
Primary bedroom
- Features: Full Bath, Hardwood Floor
- Level: Upper
- Area: 228 Square Feet
- Dimensions: 12 x 19
Bedroom
- Features: Hardwood Floor
- Level: Upper
- Area: 176 Square Feet
- Dimensions: 11 x 16
Bedroom
- Features: Hardwood Floor
- Level: Upper
- Area: 117 Square Feet
- Dimensions: 9 x 13
Dining room
- Features: Hardwood Floor
- Level: Main
- Area: 156 Square Feet
- Dimensions: 12 x 13
Family room
- Features: Hardwood Floor
- Level: Upper
- Area: 272 Square Feet
- Dimensions: 16 x 17
Kitchen
- Features: Granite Counters, Pantry
- Level: Main
- Area: 171 Square Feet
- Dimensions: 9 x 19
Living room
- Features: Fireplace, Hardwood Floor
- Level: Main
- Area: 299 Square Feet
- Dimensions: 13 x 23
Heating
- Forced Air, Natural Gas
Cooling
- Central Air
Appliances
- Included: Gas Range, Microwave, Refrigerator, Freezer, Dishwasher, Disposal, Washer, Dryer, Gas Water Heater, Tankless Water Heater
- Laundry: Lower Level, Upper Level, Mud Room
Features
- Entrance Foyer
- Windows: Thermopane Windows
- Basement: Full,Unfinished
- Attic: Walk-up
- Number of fireplaces: 1
Interior area
- Total structure area: 2,035
- Total interior livable area: 2,035 sqft
- Finished area above ground: 2,035
Property
Parking
- Total spaces: 2
- Parking features: Attached, Garage Door Opener
- Attached garage spaces: 2
Features
- Patio & porch: Screened, Porch
- Exterior features: Sidewalk, Rain Gutters
Lot
- Size: 0.27 Acres
- Features: Level
Details
- Parcel number: 1138856
- Zoning: R4
Construction
Type & style
- Home type: SingleFamily
- Architectural style: Colonial
- Property subtype: Single Family Residence
Materials
- Brick, Wood Siding
- Foundation: Concrete Perimeter
- Roof: Asphalt
Condition
- New construction: No
- Year built: 1940
Utilities & green energy
- Sewer: Public Sewer
- Water: Public
Green energy
- Energy efficient items: Windows
Community & neighborhood
Security
- Security features: Security System
Community
- Community features: Basketball Court, Library, Park, Playground, Private School(s), Near Public Transport
Location
- Region: Hamden
- Subdivision: Spring Glen
Price history
| Date | Event | Price |
|---|---|---|
| 6/26/2024 | Sold | $660,000+23.4%$324/sqft |
Source: | ||
| 5/7/2024 | Pending sale | $535,000$263/sqft |
Source: | ||
| 5/3/2024 | Listed for sale | $535,000+78.3%$263/sqft |
Source: | ||
| 2/24/2020 | Sold | $300,000-8.8%$147/sqft |
Source: | ||
| 1/17/2020 | Pending sale | $329,000$162/sqft |
Source: Press/Cuozzo Realtors #170237841 | ||
Public tax history
| Year | Property taxes | Tax assessment |
|---|---|---|
| 2025 | $20,221 +81.9% | $389,760 +95% |
| 2024 | $11,114 -2.9% | $199,850 -1.6% |
| 2023 | $11,445 +1.6% | $203,000 |
Find assessor info on the county website
Neighborhood: 06517
Nearby schools
GreatSchools rating
- 7/10Spring Glen SchoolGrades: K-6Distance: 0.6 mi
- 4/10Hamden Middle SchoolGrades: 7-8Distance: 1.3 mi
- 4/10Hamden High SchoolGrades: 9-12Distance: 1.1 mi
Schools provided by the listing agent
- Elementary: Spring Glen
- Middle: Hamden
- High: Hamden
Source: Smart MLS. This data may not be complete. We recommend contacting the local school district to confirm school assignments for this home.

Get pre-qualified for a loan
At Zillow Home Loans, we can pre-qualify you in as little as 5 minutes with no impact to your credit score.An equal housing lender. NMLS #10287.
Sell for more on Zillow
Get a free Zillow Showcase℠ listing and you could sell for .
$711,200
2% more+ $14,224
With Zillow Showcase(estimated)
$725,424