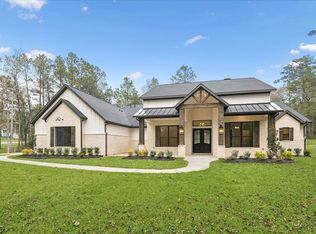Come check out this 4 bedroom 3.5 bath home in the quiet community of Texas Grand Ranch. This property features a modern farmhouse design home sitting on 2.2 acres. As you enter the house you will notice the sliding barn doors that open into the dining room, luxury vinyl plank floors throughout the common areas, high vaulted ceilings in living room with wood beams. The kitchen boast quartz countertops, kitchen island, subway backsplash, farmhouse sink and much more. You can imagine relaxing in the primary bathroom featuring a ball & claw soaking tub and the shower is big enough for 2 with 2 separate shower heads, dual sinks and closets! One of the 3 secondary bedrooms has its own en suite bath as well. The other 2 bedrooms share a hallway bathroom. Make your appointment today! Owner ONLY wants to deal with direct buyers, So realtors... etc. Forward this listing and have the buyer reference your info and Seller will send a finders fee at a flat rate of 0.0025% of gross sale price closed on.
This property is off market, which means it's not currently listed for sale or rent on Zillow. This may be different from what's available on other websites or public sources.

