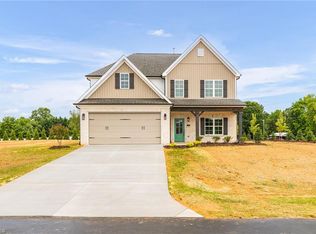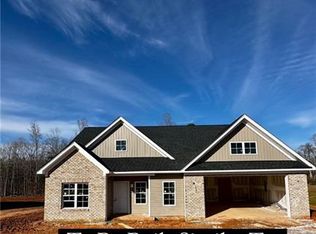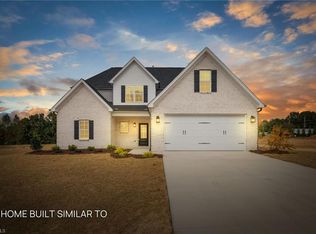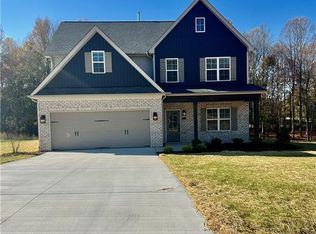Sold for $441,528 on 06/12/24
$441,528
165 Salter Path, Lexington, NC 27295
4beds
2,834sqft
Stick/Site Built, Residential, Single Family Residence
Built in 2024
0.57 Acres Lot
$459,200 Zestimate®
$--/sqft
$2,493 Estimated rent
Home value
$459,200
$390,000 - $542,000
$2,493/mo
Zestimate® history
Loading...
Owner options
Explore your selling options
What's special
If you're dreaming of a new home that offers you spacious living spaces, an owners retreat that checks all your wants and needs with a location that feels miles away from the hustle and bustle but in reality is minutes to living essentials then your dreams are a reality ! Custom appointments are found throughout this 4 bedroom 3.5 bath! From the hidden pantry ~ main level living ~ upper level large loft ~ finished bonus room buyers will find the perfect gathering spot for entertaining and family nights. Gardening, play and grilling on the patio are just a few of the many possibilities with the large back yard! See Attachments for Selections ~ This home is scheduled for completion in May.
Zillow last checked: 8 hours ago
Listing updated: June 12, 2024 at 10:01am
Listed by:
Stacy Hill 336-399-2879,
Berkshire Hathaway HomeServices Carolinas Realty
Bought with:
Karen Fitzgerald, 297336
Leonard Ryden Burr Real Estate
Source: Triad MLS,MLS#: 1133095 Originating MLS: Winston-Salem
Originating MLS: Winston-Salem
Facts & features
Interior
Bedrooms & bathrooms
- Bedrooms: 4
- Bathrooms: 4
- Full bathrooms: 3
- 1/2 bathrooms: 1
- Main level bathrooms: 2
Primary bedroom
- Level: Main
- Dimensions: 16.75 x 14.5
Bedroom 2
- Level: Upper
- Dimensions: 12.25 x 12.67
Bedroom 3
- Level: Upper
- Dimensions: 12.25 x 12.67
Bedroom 4
- Level: Upper
- Dimensions: 12.17 x 11.83
Bonus room
- Level: Upper
- Dimensions: 20.58 x 10.83
Dining room
- Level: Main
- Dimensions: 14 x 12.58
Entry
- Level: Main
- Dimensions: 6.58 x 6.33
Kitchen
- Level: Main
- Dimensions: 9 x 12.75
Laundry
- Level: Main
- Dimensions: 8.33 x 7.58
Living room
- Level: Main
- Dimensions: 18.33 x 18.08
Loft
- Level: Upper
- Dimensions: 16.17 x 11.83
Other
- Level: Main
- Dimensions: 7.58 x 5.5
Heating
- Forced Air, Natural Gas
Cooling
- Central Air
Appliances
- Included: Microwave, Dishwasher, Exhaust Fan, Gas Cooktop, Free-Standing Range, Gas Water Heater, Tankless Water Heater
- Laundry: Main Level
Features
- Ceiling Fan(s), Dead Bolt(s), Kitchen Island, Pantry
- Flooring: Tile, Vinyl
- Has basement: No
- Attic: Pull Down Stairs
- Number of fireplaces: 1
- Fireplace features: Gas Log, Living Room
Interior area
- Total structure area: 2,834
- Total interior livable area: 2,834 sqft
- Finished area above ground: 2,834
Property
Parking
- Total spaces: 2
- Parking features: Driveway, Garage, Garage Door Opener, Attached
- Attached garage spaces: 2
- Has uncovered spaces: Yes
Features
- Levels: One and One Half
- Stories: 1
- Pool features: None
Lot
- Size: 0.57 Acres
- Dimensions: 100 x 230 x 100 x 210
- Features: Cleared
Details
- Parcel number: 14013D0000018
- Zoning: RA3
- Special conditions: Owner Sale
Construction
Type & style
- Home type: SingleFamily
- Architectural style: Traditional
- Property subtype: Stick/Site Built, Residential, Single Family Residence
Materials
- Brick, Vinyl Siding
- Foundation: Slab
Condition
- New Construction
- New construction: Yes
- Year built: 2024
Utilities & green energy
- Sewer: Septic Tank
- Water: Public
Community & neighborhood
Security
- Security features: Carbon Monoxide Detector(s)
Location
- Region: Lexington
- Subdivision: Henley Ridge
HOA & financial
HOA
- Has HOA: Yes
- HOA fee: $300 annually
Other
Other facts
- Listing agreement: Exclusive Right To Sell
Price history
| Date | Event | Price |
|---|---|---|
| 6/12/2024 | Sold | $441,528+2.4% |
Source: | ||
| 4/3/2024 | Pending sale | $430,974 |
Source: | ||
| 2/14/2024 | Listed for sale | $430,974 |
Source: | ||
Public tax history
| Year | Property taxes | Tax assessment |
|---|---|---|
| 2025 | $1,832 +1377.2% | $288,240 +1341.2% |
| 2024 | $124 | $20,000 |
Find assessor info on the county website
Neighborhood: 27295
Nearby schools
GreatSchools rating
- 5/10Northwest ElementaryGrades: PK-5Distance: 3.1 mi
- 9/10North Davidson MiddleGrades: 6-8Distance: 4.8 mi
- 6/10North Davidson HighGrades: 9-12Distance: 4.7 mi
Schools provided by the listing agent
- Elementary: Northwest
- Middle: North Davidson
- High: North Davidson
Source: Triad MLS. This data may not be complete. We recommend contacting the local school district to confirm school assignments for this home.
Get a cash offer in 3 minutes
Find out how much your home could sell for in as little as 3 minutes with a no-obligation cash offer.
Estimated market value
$459,200
Get a cash offer in 3 minutes
Find out how much your home could sell for in as little as 3 minutes with a no-obligation cash offer.
Estimated market value
$459,200



