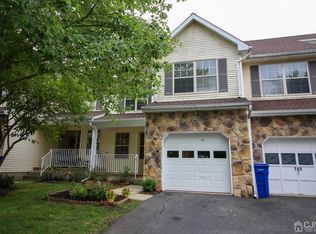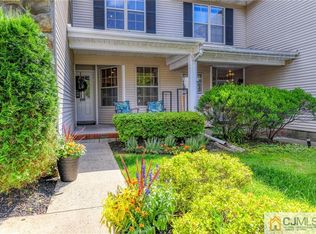The Home You've Been Waiting For Is Now Here For You. End Unit Townhouse Located On A Cul De Sac Within Desirable Renaissance Walk Community. This Home Features A Fully Renovated Kitchen With Granite Tops And Stainless Steel Appliances. 3 Spacious Bedrooms, Renovated Bathrooms, Fully Finished Basement For Additional Living Space. Let The Hoa Take Care Of The Exterior Maintenance Including The Recently Replace Back Deck Where You Can Enjoy The Fenced In Backyard. Enjoy All That Community Living Has To Offer, Like Tennis Courts & Community Pool. Just Steps Away From Shoprite Shopping Plaza & North Brunswick Community Park. Showings Begin Friday June 18. Schedule Your Showing Before It's Gone. Showings Start Friday June 18.
This property is off market, which means it's not currently listed for sale or rent on Zillow. This may be different from what's available on other websites or public sources.

