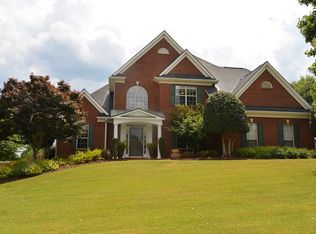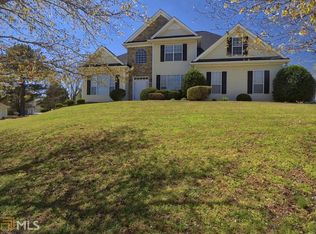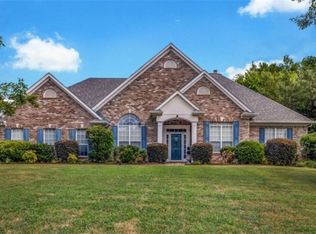Beautiful Updated 4 Bedroom 3.5 bath Ranch plan. Located in sought after Whitewater School District- Updated kitchen features custom cabinets-beautiful Granite-commercial grade Thermador Range. Wood/Tile flooring through the main level- Second level features full stand alone apartment/ In law suite- separate Kitchen- full bath- large bedroom and sitting area. Master suite has large walk in closet with built in closet system- large walk in shower- dual sinks- Jacuzzi tub- The backyard is a private oasis with custom gunite pool- salt water (option to heat) with overflowing hot tub. Covered rear porch for relaxing with family friends on lazy days by your pool. Must see to appreciate. Connected to the Fayetteville cart system. Close to schools/ Pinewood Studios
This property is off market, which means it's not currently listed for sale or rent on Zillow. This may be different from what's available on other websites or public sources.


