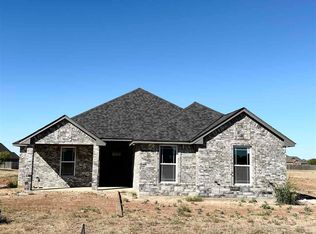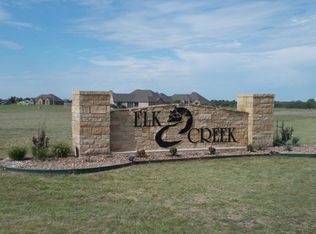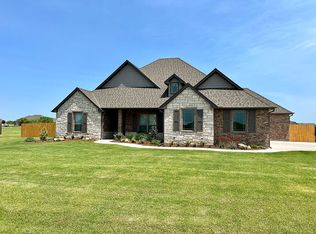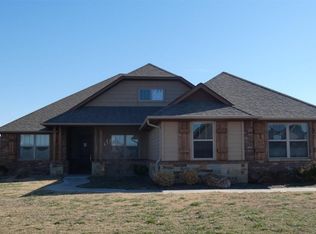Sold
$530,000
165 SW Elk Creek Loop, Cache, OK 73527
6beds
3baths
3,400sqft
Single Family Residence
Built in 2022
1 Acres Lot
$553,000 Zestimate®
$156/sqft
$3,080 Estimated rent
Home value
$553,000
$525,000 - $581,000
$3,080/mo
Zestimate® history
Loading...
Owner options
Explore your selling options
What's special
Amazing custom-built home in Elk Creek that features 5 bedrooms plus an office and 3 full baths and a half bath just minutes from Target, Academy, TJ Maxx and located in the Cache School District! You must tour this lovely home to take in all the fine details such as modern gold-edged tile around the fireplace, separate office, modern brushed gold handles, built-in cabinetry and shelving, gutters and more! As you approach this 3,375 sf home, you will notice an over-sized entrance door, beautiful light fixtures and a 3-car garage, a spacious driveway and an English Garden flower bed. This gorgeous home features ample storage in the kitchen with "to the ceiling" cabinetry, under-cabinet lighting, upper cabinet lighting with glass-accent doors and beautiful quartz countertops! The well appointed kitchen boasts double ovens, double dishwashers, a large gas cooktop, a decorative vent hood and stylish brushed gold pulls on the cobalt blue and white cabinetry. The primary bedroom is privately located off the North side of the living area. It accommodates a king-sized bed with additional furniture and has a private spa-like bath with a 6-foot tub, over-sized walk-in shower with multiple product cubbies and multiple shower heads, a beautiful double vanity and a large walk-in closet with multiple levels of racks, tons of built-in shelving and built-in drawers. The 3 full baths and a half bath are each well appointed with modern mirrors, beautiful lighting fixtures and quartz countertops. Three of the other 4 bedrooms are located across the home from the primary suite. These three rooms are spacious and each have walk-in closets with built-in cabinetry. The 4th bedrooms is separated from the other 2 bedrooms as a true guest room with a private entrance into the 3rd bath. The 5th bedroom is an upstairs bonus room that has 2 distinct areas and a private half bath. This would be perfect for a media room, play room, separate bedroom or a second living area. This home has an over-sized pantry with a sink, tons of cabinetry and a refrigerator. The laundry room is just off the built-in mud bench area and it features a folding table, bar for hanging clothes and storage cabinets. The back patio is covered and has TV cable and electrical outlet as well as a gas grill hook up. The back yard is fenced with a dog run on the south side of the home. There are so many details and upgrades in this home, please call Kim Thomas to tour this home, 580-704-9916.
Zillow last checked: 8 hours ago
Listing updated: March 29, 2024 at 11:49am
Listed by:
KIMBERLY THOMAS 580-704-9916,
RE/MAX PROFESSIONALS
Bought with:
Kimberly Thomas
Re/Max Professionals
Source: Lawton BOR,MLS#: 164850
Facts & features
Interior
Bedrooms & bathrooms
- Bedrooms: 6
- Bathrooms: 3
Kitchen
- Features: Breakfast Bar, Kitchen/Dining
Heating
- Fireplace(s), Central, Electric
Cooling
- Central-Electric, Ceiling Fan(s)
Appliances
- Included: Gas, Cooktop, Double Oven, Microwave, Dishwasher, Disposal, Refrigerator, Gas Water Heater
- Laundry: Washer Hookup, Utility Room
Features
- Kitchen Island, Walk-In Closet(s), Pantry, 8-Ft.+ Ceiling, Quartz Countertops, One Living Area
- Flooring: Carpet, Ceramic Tile
- Windows: Double Pane Windows, Window Coverings
- Attic: Floored
- Has fireplace: Yes
- Fireplace features: Propane
Interior area
- Total structure area: 3,400
- Total interior livable area: 3,400 sqft
Property
Parking
- Total spaces: 3
- Parking features: Auto Garage Door Opener, Garage Door Opener, Garage Faces Side, Double Driveway
- Garage spaces: 3
- Has uncovered spaces: Yes
Features
- Levels: One and One Half
- Patio & porch: Covered Patio
- Has spa: Yes
- Spa features: Whirlpool
- Fencing: Wood
Lot
- Size: 1 Acres
- Features: Lawn Sprinkler
Details
- Parcel number: 01N13W102916500010013
Construction
Type & style
- Home type: SingleFamily
- Property subtype: Single Family Residence
Materials
- Brick Veneer
- Foundation: Slab
- Roof: Composition,Ridge Vents
Condition
- Original
- Year built: 2022
Utilities & green energy
- Electric: Public Service OK
- Gas: Propane
- Sewer: Aeration Septic
- Water: Rural District, Water District: CCRWD #4
Green energy
- Energy efficient items: Insulation
Community & neighborhood
Security
- Security features: Carbon Monoxide Detector(s), Security System, Smoke/Heat Alarm
Location
- Region: Cache
HOA & financial
HOA
- HOA fee: $250 annually
Other
Other facts
- Listing terms: Cash,Conventional,FHA,VA Loan
- Road surface type: Paved
Price history
| Date | Event | Price |
|---|---|---|
| 3/28/2024 | Sold | $530,000-3.6%$156/sqft |
Source: Lawton BOR #164850 Report a problem | ||
| 2/22/2024 | Contingent | $550,000$162/sqft |
Source: Lawton BOR #164850 Report a problem | ||
| 10/26/2023 | Listed for sale | $550,000+15.8%$162/sqft |
Source: Lawton BOR #164850 Report a problem | ||
| 10/5/2022 | Sold | $475,000+1510.2%$140/sqft |
Source: Public Record Report a problem | ||
| 7/29/2021 | Sold | $29,500$9/sqft |
Source: Lawton BOR #153059 Report a problem | ||
Public tax history
| Year | Property taxes | Tax assessment |
|---|---|---|
| 2024 | $5,752 +2.9% | $54,317 +2.1% |
| 2023 | $5,592 +279500% | $53,192 +295411.1% |
| 2022 | $2 | $18 +5.9% |
Find assessor info on the county website
Neighborhood: 73527
Nearby schools
GreatSchools rating
- 6/10Cache Primary Elementary SchoolGrades: PK-4Distance: 4.9 mi
- 7/10Cache Middle SchoolGrades: 5-8Distance: 5.1 mi
- 7/10Cache High SchoolGrades: 9-12Distance: 5 mi
Schools provided by the listing agent
- Elementary: Cache
- Middle: Cache
- High: Cache Sr Hi
Source: Lawton BOR. This data may not be complete. We recommend contacting the local school district to confirm school assignments for this home.

Get pre-qualified for a loan
At Zillow Home Loans, we can pre-qualify you in as little as 5 minutes with no impact to your credit score.An equal housing lender. NMLS #10287.
Sell for more on Zillow
Get a free Zillow Showcase℠ listing and you could sell for .
$553,000
2% more+ $11,060
With Zillow Showcase(estimated)
$564,060


